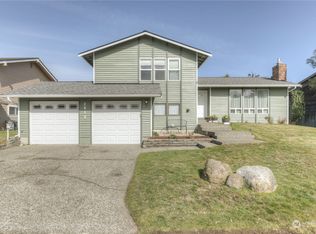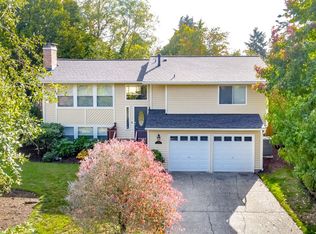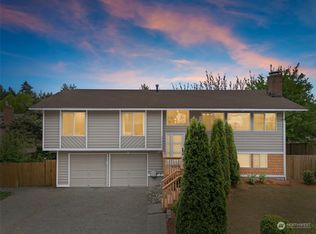Sold
Listed by:
Edgar Sarkisyan,
Keller Williams Realty PS
Bought with: Keller Williams Realty PS
$752,000
2806 SW 340th Place, Federal Way, WA 98023
4beds
2,020sqft
Single Family Residence
Built in 1979
7,370.35 Square Feet Lot
$743,200 Zestimate®
$372/sqft
$3,245 Estimated rent
Home value
$743,200
$684,000 - $810,000
$3,245/mo
Zestimate® history
Loading...
Owner options
Explore your selling options
What's special
Experience modern comfort in this beautifully updated home! Inside, enjoy an airy open-concept layout with a sleek, contemporary aesthetic. Stylish kitchen features timeless two-tone cabinetry, soft-close drawers, SS appl, custom tile backsplash, & a center island with an eating bar. A luminous living room with a cozy electric FP & full-height tile surround flows seamlessly into the dining area, w/slider leads to the back deck—perfect for entertaining. 4bdrms, include a serene primary suite with a barn door leading to a stunning en-suite featuring a walk-in tile shower & dual sink vanity. Downstairs, the lower level boasts a utility room, ¾ bath, & a huge rec room with backyard access. Fully finished 2car garage w/ample parking/storage.
Zillow last checked: 8 hours ago
Listing updated: May 08, 2025 at 04:01am
Offers reviewed: Mar 10
Listed by:
Edgar Sarkisyan,
Keller Williams Realty PS
Bought with:
Charlotte Williams, 116794
Keller Williams Realty PS
Source: NWMLS,MLS#: 2336417
Facts & features
Interior
Bedrooms & bathrooms
- Bedrooms: 4
- Bathrooms: 3
- Full bathrooms: 1
- 3/4 bathrooms: 2
Bathroom three quarter
- Level: Lower
Entry hall
- Level: Main
Rec room
- Level: Lower
Utility room
- Level: Lower
Heating
- Fireplace(s), Forced Air
Cooling
- None
Appliances
- Included: Dishwasher(s), Disposal, Refrigerator(s), Stove(s)/Range(s), Garbage Disposal, Water Heater: Gas, Water Heater Location: Garage
Features
- Bath Off Primary
- Flooring: Ceramic Tile, Vinyl Plank, Carpet
- Windows: Double Pane/Storm Window
- Basement: Daylight,Finished
- Number of fireplaces: 1
- Fireplace features: Electric, Upper Level: 1, Fireplace
Interior area
- Total structure area: 2,020
- Total interior livable area: 2,020 sqft
Property
Parking
- Total spaces: 2
- Parking features: Attached Garage
- Attached garage spaces: 2
Features
- Levels: Multi/Split
- Entry location: Main
- Patio & porch: Bath Off Primary, Ceramic Tile, Double Pane/Storm Window, Fireplace, Water Heater
- Has view: Yes
- View description: Territorial
Lot
- Size: 7,370 sqft
- Dimensions: 74 x 23 x 107 x 64 x 101
- Features: Curbs, Paved, Sidewalk, Deck, Fenced-Fully, Gas Available, Patio
- Topography: Level
- Residential vegetation: Garden Space
Details
- Parcel number: 0109200490
- Zoning: RS7.2
- Special conditions: Standard
- Other equipment: Leased Equipment: None
Construction
Type & style
- Home type: SingleFamily
- Property subtype: Single Family Residence
Materials
- Wood Siding, Wood Products
- Foundation: Slab
- Roof: Composition
Condition
- Year built: 1979
Utilities & green energy
- Electric: Company: PSE
- Sewer: Sewer Connected, Company: Lakehaven
- Water: Public, Company: Lakehaven
Community & neighborhood
Location
- Region: Federal Way
- Subdivision: Alderdale
Other
Other facts
- Listing terms: Cash Out,Conventional,FHA,VA Loan
- Cumulative days on market: 23 days
Price history
| Date | Event | Price |
|---|---|---|
| 4/7/2025 | Sold | $752,000+0.3%$372/sqft |
Source: | ||
| 3/11/2025 | Pending sale | $749,950$371/sqft |
Source: | ||
| 3/4/2025 | Listed for sale | $749,950+66.3%$371/sqft |
Source: | ||
| 12/12/2024 | Sold | $451,000-8.9%$223/sqft |
Source: | ||
| 11/28/2024 | Pending sale | $495,000$245/sqft |
Source: | ||
Public tax history
| Year | Property taxes | Tax assessment |
|---|---|---|
| 2024 | $5,405 +1.1% | $536,000 +10.3% |
| 2023 | $5,347 +2.6% | $486,000 -8% |
| 2022 | $5,210 +8% | $528,000 +24.5% |
Find assessor info on the county website
Neighborhood: Twin Lakes
Nearby schools
GreatSchools rating
- 6/10Green Gables Elementary SchoolGrades: PK-5Distance: 1.4 mi
- 3/10Technology Access Foundation Academy at SaghalieGrades: 6-12Distance: 0.6 mi
- 3/10Decatur High SchoolGrades: 9-12Distance: 1.4 mi

Get pre-qualified for a loan
At Zillow Home Loans, we can pre-qualify you in as little as 5 minutes with no impact to your credit score.An equal housing lender. NMLS #10287.
Sell for more on Zillow
Get a free Zillow Showcase℠ listing and you could sell for .
$743,200
2% more+ $14,864
With Zillow Showcase(estimated)
$758,064


