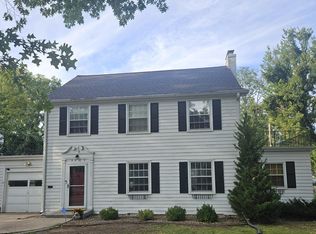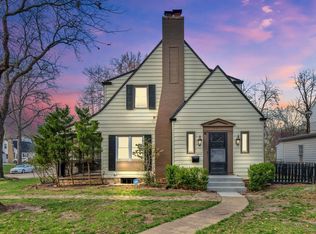Sold on 06/30/23
Price Unknown
2806 SW Huntoon St, Topeka, KS 66604
3beds
1,582sqft
Single Family Residence, Residential
Built in 1940
5,500 Acres Lot
$193,200 Zestimate®
$--/sqft
$1,319 Estimated rent
Home value
$193,200
$178,000 - $207,000
$1,319/mo
Zestimate® history
Loading...
Owner options
Explore your selling options
What's special
This absolutely stunning classic Tudor across the street from Collins Park has everything you expect in a Tudor: arched doorways, hardwood floors, roof gable dormers, wood burning fireplace and more. The kitchen is nicely updated and the dining room offers additional space for meal options. The second-floor bedrooms are spacious with the master offering two separate closets. The location across from Collins Park offers a front row seat to the parades, Easter egg hunts, Halloween trick or treating and neighborhood activities. Located in the ever-popular Randolph Elementary school district.
Zillow last checked: 8 hours ago
Listing updated: June 30, 2023 at 12:32pm
Listed by:
Annette Harper 785-633-9146,
Coldwell Banker American Home
Bought with:
John Carden, SP00243734
TopCity Realty, LLC
Source: Sunflower AOR,MLS#: 229226
Facts & features
Interior
Bedrooms & bathrooms
- Bedrooms: 3
- Bathrooms: 1
- Full bathrooms: 1
Primary bedroom
- Level: Upper
- Area: 356.13
- Dimensions: 19'3 x 18'6
Bedroom 2
- Level: Upper
- Area: 254.58
- Dimensions: 19'7 x 13'
Bedroom 3
- Level: Upper
- Area: 161.21
- Dimensions: 13'3 x 12'2
Dining room
- Level: Main
- Area: 139.92
- Dimensions: 12'2 x 11'6
Kitchen
- Level: Main
- Area: 130.9
- Dimensions: 12'1 x 10'10
Laundry
- Level: Basement
Living room
- Level: Main
- Area: 230.21
- Dimensions: 18'5 x 12'6
Heating
- Natural Gas
Cooling
- Central Air
Appliances
- Included: Electric Range, Refrigerator, Disposal
- Laundry: In Basement
Features
- Flooring: Hardwood, Ceramic Tile
- Doors: Storm Door(s)
- Windows: Storm Window(s)
- Basement: Full,Unfinished
- Number of fireplaces: 1
- Fireplace features: One, Gas, Living Room
Interior area
- Total structure area: 1,582
- Total interior livable area: 1,582 sqft
- Finished area above ground: 1,582
- Finished area below ground: 0
Property
Parking
- Parking features: Attached
- Has attached garage: Yes
Features
- Levels: Two
- Patio & porch: Patio
- Fencing: Chain Link
Lot
- Size: 5,500 Acres
- Dimensions: 55 x 100
Details
- Parcel number: R12427
- Special conditions: Standard,Arm's Length
Construction
Type & style
- Home type: SingleFamily
- Property subtype: Single Family Residence, Residential
Materials
- Stucco
- Roof: Composition
Condition
- Year built: 1940
Utilities & green energy
- Water: Public
Community & neighborhood
Location
- Region: Topeka
- Subdivision: Washburn Pl Rep
Price history
| Date | Event | Price |
|---|---|---|
| 6/30/2023 | Sold | -- |
Source: | ||
| 5/31/2023 | Pending sale | $197,640$125/sqft |
Source: | ||
| 5/24/2023 | Listed for sale | $197,640+46.4%$125/sqft |
Source: | ||
| 5/17/2017 | Sold | -- |
Source: | ||
| 3/23/2017 | Listed for sale | $135,000+22.7%$85/sqft |
Source: Keller Williams - Topeka #194005 | ||
Public tax history
| Year | Property taxes | Tax assessment |
|---|---|---|
| 2025 | -- | $24,258 +6% |
| 2024 | $3,236 +20.8% | $22,885 +23.4% |
| 2023 | $2,679 +7.5% | $18,552 +11% |
Find assessor info on the county website
Neighborhood: Fleming
Nearby schools
GreatSchools rating
- 4/10Randolph Elementary SchoolGrades: PK-5Distance: 0.3 mi
- 6/10Landon Middle SchoolGrades: 6-8Distance: 1.9 mi
- 5/10Topeka High SchoolGrades: 9-12Distance: 1.5 mi
Schools provided by the listing agent
- Elementary: Randolph Elementary School/USD 501
- Middle: Robinson Middle School/USD 501
- High: Topeka High School/USD 501
Source: Sunflower AOR. This data may not be complete. We recommend contacting the local school district to confirm school assignments for this home.

