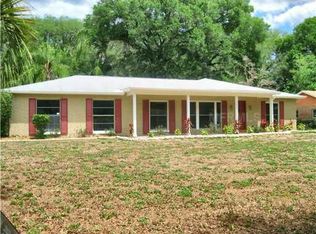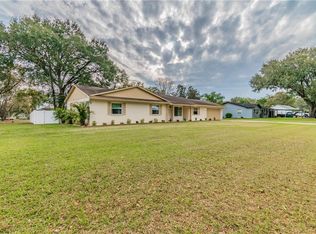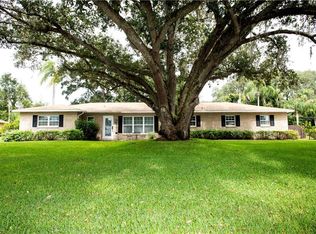Sold for $400,000
$400,000
2806 Springdell Cir, Valrico, FL 33596
5beds
2,774sqft
Single Family Residence
Built in 1974
0.38 Acres Lot
$397,300 Zestimate®
$144/sqft
$3,347 Estimated rent
Home value
$397,300
$369,000 - $429,000
$3,347/mo
Zestimate® history
Loading...
Owner options
Explore your selling options
What's special
Welcome to 2806 Springdell Circle, a stunning 5 bedroom, 4 bathroom residence offering 2,774 square feet of refined living space in the heart of Valrico. This home has been thoughtfully updated, roof and gutters completed in 2023, a new AC system serving the primary bedroom, fresh interior paint, new carpet upstairs, and a beautifully renovated bathroom completed in 2025. The septic system was replaced in 2020, the well pump was updated in December 2024, the well pressure tank in 2023, and the water heater in 2025, giving you peace of mind with every major system recently addressed!! The interior features a large kitchen with an abundance of cabinetry, an island at the center for gathering and meal preparation, and a layout that flows seamlessly into the formal dining and living areas. The primary suite is conveniently located on the first floor, while a secondary primary suite is found upstairs. The thoughtful split floor plan is complemented by a massive laundry room designed for both practicality and comfort. Set on a fully fenced lot, the property offers a custom patio with gate and brand new fans, creating the perfect space for outdoor entertaining. This home sits high and dry in Flood Zone X, does not require flood insurance, and has never flooded during the sellers ownership. Without the restrictions of an HOA or CDD, you can enjoy the freedom to live as you choose, all while being perfectly located near shops, restaurants, and just a short drive to both Tampa and Lakeland. 2806 Springdell Circle is more than just a house it is a rare opportunity to own a move-in ready Valrico home with space for everyone, modern upgrades throughout, and the kind of setting that makes every day feel special. Homes like this do not come along often, and this one is ready to welcome its next chapter.
Zillow last checked: 8 hours ago
Listing updated: November 14, 2025 at 10:42am
Listing Provided by:
Harold Welch IV 813-417-9918,
KELLER WILLIAMS SOUTH SHORE 813-641-8300,
Courtney Welch 813-416-3051,
KELLER WILLIAMS SOUTH SHORE
Bought with:
Amy Kozelka, 3276563
CENTURY 21 CIRCLE
Source: Stellar MLS,MLS#: TB8424371 Originating MLS: Suncoast Tampa
Originating MLS: Suncoast Tampa

Facts & features
Interior
Bedrooms & bathrooms
- Bedrooms: 5
- Bathrooms: 4
- Full bathrooms: 4
Primary bedroom
- Features: Walk-In Closet(s)
- Level: First
- Area: 294 Square Feet
- Dimensions: 21x14
Bedroom 2
- Features: Built-in Closet
- Level: First
- Area: 208 Square Feet
- Dimensions: 16x13
Bedroom 3
- Features: Built-in Closet
- Level: Second
- Area: 188.5 Square Feet
- Dimensions: 14.5x13
Bedroom 4
- Features: Built-in Closet
- Level: Second
- Area: 156 Square Feet
- Dimensions: 13x12
Bedroom 5
- Features: Built-in Closet
- Level: Second
- Area: 110 Square Feet
- Dimensions: 11x10
Dining room
- Level: First
- Area: 132 Square Feet
- Dimensions: 12x11
Family room
- Level: First
- Area: 272 Square Feet
- Dimensions: 17x16
Kitchen
- Level: First
- Area: 144 Square Feet
- Dimensions: 12x12
Living room
- Level: First
- Area: 210 Square Feet
- Dimensions: 15x14
Heating
- Central
Cooling
- Central Air
Appliances
- Included: Dishwasher, Dryer, Microwave, Range, Refrigerator, Washer
- Laundry: Laundry Room
Features
- Ceiling Fan(s)
- Flooring: Carpet, Ceramic Tile
- Doors: French Doors
- Has fireplace: No
Interior area
- Total structure area: 3,888
- Total interior livable area: 2,774 sqft
Property
Parking
- Total spaces: 4
- Parking features: Garage - Attached, Carport
- Attached garage spaces: 2
- Carport spaces: 2
- Covered spaces: 4
Features
- Levels: Two
- Stories: 2
- Patio & porch: Covered, Enclosed, Rear Porch
- Fencing: Fenced
- Has view: Yes
- View description: Trees/Woods
Lot
- Size: 0.38 Acres
- Features: Oversized Lot
- Residential vegetation: Oak Trees
Details
- Parcel number: U05302135J00000100003.0
- Zoning: RSC-3
- Special conditions: None
Construction
Type & style
- Home type: SingleFamily
- Property subtype: Single Family Residence
Materials
- Block, Brick, Wood Frame
- Foundation: Slab
- Roof: Shingle
Condition
- Completed
- New construction: No
- Year built: 1974
Utilities & green energy
- Sewer: Private Sewer, Septic Tank
- Water: Private
- Utilities for property: BB/HS Internet Available, Cable Available, Electricity Connected, Private
Community & neighborhood
Location
- Region: Valrico
- Subdivision: SPRINGDELL ESTATES
HOA & financial
HOA
- Has HOA: No
Other fees
- Pet fee: $0 monthly
Other financial information
- Total actual rent: 0
Other
Other facts
- Listing terms: Cash,Conventional,FHA,VA Loan
- Ownership: Fee Simple
- Road surface type: Paved, Asphalt
Price history
| Date | Event | Price |
|---|---|---|
| 11/14/2025 | Sold | $400,000-2.4%$144/sqft |
Source: | ||
| 9/23/2025 | Pending sale | $410,000$148/sqft |
Source: | ||
| 9/17/2025 | Price change | $410,000-2.4%$148/sqft |
Source: | ||
| 9/5/2025 | Listed for sale | $420,000-11.6%$151/sqft |
Source: | ||
| 8/26/2025 | Listing removed | $475,000$171/sqft |
Source: | ||
Public tax history
| Year | Property taxes | Tax assessment |
|---|---|---|
| 2024 | $3,914 +3.5% | $234,122 +3% |
| 2023 | $3,781 +5.2% | $227,303 +3% |
| 2022 | $3,595 +1.5% | $220,683 +3% |
Find assessor info on the county website
Neighborhood: 33596
Nearby schools
GreatSchools rating
- 3/10Nelson Elementary SchoolGrades: PK-5Distance: 1 mi
- 6/10Mulrennan Middle SchoolGrades: 6-8Distance: 0.6 mi
- 4/10Durant High SchoolGrades: 9-12Distance: 3.2 mi
Schools provided by the listing agent
- Elementary: Nelson-HB
- Middle: Mulrennan-HB
- High: Durant-HB
Source: Stellar MLS. This data may not be complete. We recommend contacting the local school district to confirm school assignments for this home.
Get a cash offer in 3 minutes
Find out how much your home could sell for in as little as 3 minutes with a no-obligation cash offer.
Estimated market value$397,300
Get a cash offer in 3 minutes
Find out how much your home could sell for in as little as 3 minutes with a no-obligation cash offer.
Estimated market value
$397,300


