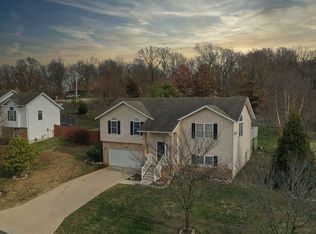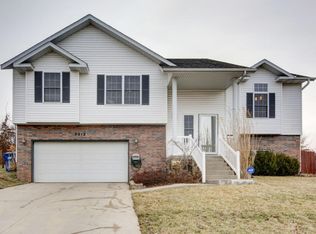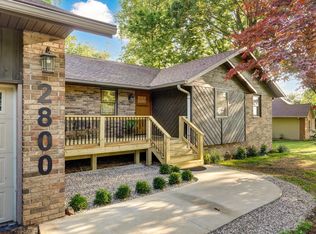Beautiful French country walkout basement home that sits at the end of a quiet cul-de-sac. It offers a custom, open split bedroom floor plan design with tall ceilings, lots of windows & arches. There's lots of cabinetry in the kitchen, stainless appliances & a breakfast nook. The living room has a stoned gas fireplace. Hardwoods run throughout the L.R., formal dining room, hallways, & kitchen. The master bath has dual vanities, jetted tub, walk-in shower & closet. You will love the large sunroom that is heated & cooled. Downstairs is another large living area w/fireplace, an office that could easily be converted to a bedroom, tons of storage, a storm shelter, and an oversized John Deere room w/garage door & cedar closet. The huge backyard is privacy fenced, w/separately fenced side yard. You will love this home, the neighborhood, and the large lot that is .690 of an acre! Contact Team Assist 2 Sell at 889-7000 for additional information.
This property is off market, which means it's not currently listed for sale or rent on Zillow. This may be different from what's available on other websites or public sources.



