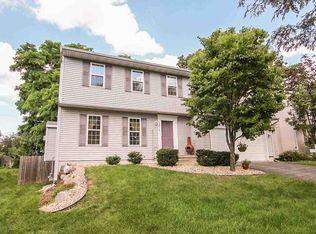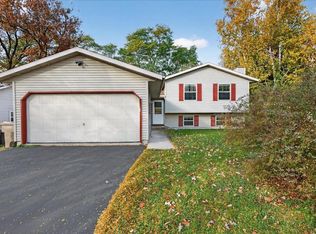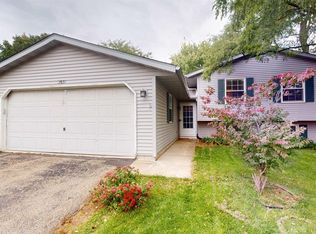Closed
$375,000
2806 Wayland Drive, Madison, WI 53713
3beds
1,876sqft
Single Family Residence
Built in 1998
6,969.6 Square Feet Lot
$407,500 Zestimate®
$200/sqft
$2,543 Estimated rent
Home value
$407,500
$387,000 - $428,000
$2,543/mo
Zestimate® history
Loading...
Owner options
Explore your selling options
What's special
Tons of updates! On main level; newer solid-surface counters & flooring. Upstairs you have updated bathroom with jetted tub & separate walk-in shower. Head downstairs & you have a recently finished basement with family room, wet bar, office/bonus room with custom french doors, built-in reading nook, & full bathroom. Other spots around the property you'll find additional storage space in garage attic with built-in ladder access, low maintenance plants/landscaping in yard, furnace, A/C, water heater, washer/dryer have all been replaced within last 5 years. Sliding glass door leads you to the beautiful, fully fenced, backyard with large deck for relaxing or entertaining guests. Near parks, bike trails, nature trails, disc golf, restaurants, shopping, you name it! UHP home warranty included.
Zillow last checked: 8 hours ago
Listing updated: July 17, 2023 at 08:18pm
Listed by:
Ryan Bird Home:608-217-2974,
Century 21 Affiliated
Bought with:
Megan Roth-Markham
Source: WIREX MLS,MLS#: 1957851 Originating MLS: South Central Wisconsin MLS
Originating MLS: South Central Wisconsin MLS
Facts & features
Interior
Bedrooms & bathrooms
- Bedrooms: 3
- Bathrooms: 3
- Full bathrooms: 2
- 1/2 bathrooms: 1
Primary bedroom
- Level: Upper
- Area: 154
- Dimensions: 14 x 11
Bedroom 2
- Level: Upper
- Area: 144
- Dimensions: 12 x 12
Bedroom 3
- Level: Upper
- Area: 132
- Dimensions: 12 x 11
Bathroom
- Features: At least 1 Tub, Master Bedroom Bath: Full, Master Bedroom Bath, Master Bedroom Bath: Walk Through, Master Bedroom Bath: Walk-In Shower, Master Bedroom Bath: Tub/No Shower
Dining room
- Level: Main
- Area: 99
- Dimensions: 11 x 9
Family room
- Level: Lower
- Area: 221
- Dimensions: 17 x 13
Kitchen
- Level: Main
- Area: 121
- Dimensions: 11 x 11
Living room
- Level: Main
- Area: 182
- Dimensions: 14 x 13
Office
- Level: Lower
- Area: 88
- Dimensions: 11 x 8
Heating
- Natural Gas, Forced Air
Cooling
- Central Air
Appliances
- Included: Range/Oven, Refrigerator, Dishwasher, Microwave, Disposal, Washer, Dryer, Water Softener
Features
- Walk-In Closet(s), Wet Bar, High Speed Internet, Breakfast Bar
- Flooring: Wood or Sim.Wood Floors
- Basement: Full,Finished,Concrete
- Attic: Walk-up
Interior area
- Total structure area: 1,876
- Total interior livable area: 1,876 sqft
- Finished area above ground: 1,512
- Finished area below ground: 364
Property
Parking
- Total spaces: 2
- Parking features: 2 Car, Attached, Garage Door Opener
- Attached garage spaces: 2
Features
- Levels: Two
- Stories: 2
- Patio & porch: Deck, Patio
- Fencing: Fenced Yard
Lot
- Size: 6,969 sqft
Details
- Parcel number: 070936407290
- Zoning: Res
- Special conditions: Arms Length
Construction
Type & style
- Home type: SingleFamily
- Architectural style: Colonial
- Property subtype: Single Family Residence
Materials
- Vinyl Siding
Condition
- 21+ Years
- New construction: No
- Year built: 1998
Utilities & green energy
- Sewer: Public Sewer
- Water: Public
- Utilities for property: Cable Available
Community & neighborhood
Location
- Region: Madison
- Subdivision: Wayland Acres
- Municipality: Madison
Price history
| Date | Event | Price |
|---|---|---|
| 7/17/2023 | Sold | $375,000+5.7%$200/sqft |
Source: | ||
| 6/20/2023 | Contingent | $354,900$189/sqft |
Source: | ||
| 6/14/2023 | Listed for sale | $354,900+67%$189/sqft |
Source: | ||
| 8/26/2016 | Sold | $212,500-1.2%$113/sqft |
Source: Agent Provided | ||
| 6/29/2016 | Listed for sale | $215,000+8.6%$115/sqft |
Source: Realty Executives Cooper Spransy #1774417 | ||
Public tax history
| Year | Property taxes | Tax assessment |
|---|---|---|
| 2024 | $7,341 +7% | $375,000 +10.1% |
| 2023 | $6,860 | $340,500 +8% |
| 2022 | -- | $315,300 +13% |
Find assessor info on the county website
Neighborhood: Moorland-Rimrock
Nearby schools
GreatSchools rating
- 4/10Southside Elementary SchoolGrades: PK-5Distance: 0.6 mi
- 5/10Sennett Middle SchoolGrades: 6-8Distance: 3.1 mi
- 6/10Lafollette High SchoolGrades: 9-12Distance: 3.2 mi
Schools provided by the listing agent
- Elementary: Allis
- Middle: Sennett
- High: Lafollette
- District: Madison
Source: WIREX MLS. This data may not be complete. We recommend contacting the local school district to confirm school assignments for this home.

Get pre-qualified for a loan
At Zillow Home Loans, we can pre-qualify you in as little as 5 minutes with no impact to your credit score.An equal housing lender. NMLS #10287.
Sell for more on Zillow
Get a free Zillow Showcase℠ listing and you could sell for .
$407,500
2% more+ $8,150
With Zillow Showcase(estimated)
$415,650

