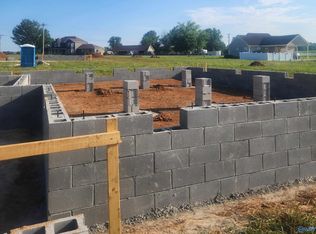Sold for $737,500
$737,500
28064 Shannon Rd, Ardmore, AL 35739
5beds
4,129sqft
Single Family Residence
Built in ----
1.3 Acres Lot
$725,900 Zestimate®
$179/sqft
$2,766 Estimated rent
Home value
$725,900
$682,000 - $762,000
$2,766/mo
Zestimate® history
Loading...
Owner options
Explore your selling options
What's special
Seller will contribute up to 15K for a rate buy down. Seller offering home warranty. Use our preferred lender and get up to $6000 in lender credits. Sitting on approx. 1.3 acres, the main floor has been completely renovated with new flooring, appliances, plumbing, electrical, and HVAC. There are 2 master BR options (1 up/1down) along with 2 family rooms. You will love the vaulted sun room with views of open fields. The backyard is perfect for entertaining with an amazing pool, large deck & plenty of room to roam. A fully remodeled kitchen with new appliances, gas range, and great storage makes this a chef's dream.
Zillow last checked: 8 hours ago
Listing updated: April 04, 2024 at 04:17pm
Listed by:
Rob Abercrombie 256-652-9500,
Capstone Realty LLC Huntsville
Bought with:
Gena Sharpe, 110177
Matt Curtis Real Estate, Inc.
Source: ValleyMLS,MLS#: 21844941
Facts & features
Interior
Bedrooms & bathrooms
- Bedrooms: 5
- Bathrooms: 4
- Full bathrooms: 4
Primary bedroom
- Features: 9’ Ceiling, Ceiling Fan(s), Crown Molding, Carpet, Walk-In Closet(s)
- Level: Second
- Area: 361
- Dimensions: 19 x 19
Bedroom 2
- Features: 9’ Ceiling, Crown Molding, Carpet, Walk-In Closet(s)
- Level: Second
- Area: 240
- Dimensions: 16 x 15
Bedroom 3
- Features: 9’ Ceiling, Crown Molding, Carpet, Walk-In Closet(s)
- Level: Second
- Area: 225
- Dimensions: 15 x 15
Bedroom 4
- Level: First
- Area: 208
- Dimensions: 16 x 13
Bathroom 1
- Level: First
- Area: 35
- Dimensions: 7 x 5
Bathroom 2
- Level: First
- Area: 130
- Dimensions: 13 x 10
Bathroom 3
- Level: Second
- Area: 143
- Dimensions: 11 x 13
Bathroom 4
- Level: Second
- Area: 77
- Dimensions: 7 x 11
Dining room
- Features: 9’ Ceiling, Crown Molding, Wood Floor
- Level: First
- Area: 180
- Dimensions: 18 x 10
Family room
- Features: Ceiling Fan(s), Recessed Lighting, Vaulted Ceiling(s), Wood Floor
- Level: First
- Area: 493
- Dimensions: 17 x 29
Kitchen
- Features: 9’ Ceiling, Crown Molding, Pantry, Wood Floor
- Level: First
- Area: 406
- Dimensions: 14 x 29
Living room
- Features: 9’ Ceiling, Ceiling Fan(s), Crown Molding, Fireplace
- Level: First
- Area: 459
- Dimensions: 27 x 17
Laundry room
- Features: 9’ Ceiling, Crown Molding, Wood Floor
- Level: First
- Area: 42
- Dimensions: 6 x 7
Heating
- Central 1
Cooling
- Central 1
Appliances
- Included: Dishwasher, Microwave, Oven, Refrigerator, Wine Cooler
Features
- Basement: Crawl Space
- Number of fireplaces: 1
- Fireplace features: One
Interior area
- Total interior livable area: 4,129 sqft
Property
Features
- Levels: Two
- Stories: 2
Lot
- Size: 1.30 Acres
- Dimensions: 334 x 194 x 334 x 197
Details
- Parcel number: 0102030000094.01
Construction
Type & style
- Home type: SingleFamily
- Architectural style: Traditional
- Property subtype: Single Family Residence
Condition
- New construction: No
Utilities & green energy
- Sewer: Septic Tank
- Water: Public
Community & neighborhood
Location
- Region: Ardmore
- Subdivision: Metes And Bounds
Other
Other facts
- Listing agreement: Agency
Price history
| Date | Event | Price |
|---|---|---|
| 4/1/2024 | Sold | $737,500+9.3%$179/sqft |
Source: | ||
| 2/2/2024 | Contingent | $675,000$163/sqft |
Source: | ||
| 2/2/2024 | Pending sale | $675,000$163/sqft |
Source: | ||
| 11/6/2023 | Price change | $675,000-12.9%$163/sqft |
Source: | ||
| 10/17/2023 | Price change | $775,000-3.1%$188/sqft |
Source: | ||
Public tax history
| Year | Property taxes | Tax assessment |
|---|---|---|
| 2024 | $2,141 +4.2% | $54,860 +6.7% |
| 2023 | $2,056 +36.6% | $51,400 +31.9% |
| 2022 | $1,505 +28.1% | $38,960 +26.9% |
Find assessor info on the county website
Neighborhood: 35739
Nearby schools
GreatSchools rating
- 8/10Cedar Hill Elementary SchoolGrades: PK-5Distance: 0.3 mi
- 5/10Ardmore High SchoolGrades: 6-12Distance: 1.6 mi
Schools provided by the listing agent
- Elementary: Cedar Hill (K-5)
- Middle: Ardmore (6-12)
- High: Ardmore
Source: ValleyMLS. This data may not be complete. We recommend contacting the local school district to confirm school assignments for this home.
Get pre-qualified for a loan
At Zillow Home Loans, we can pre-qualify you in as little as 5 minutes with no impact to your credit score.An equal housing lender. NMLS #10287.
