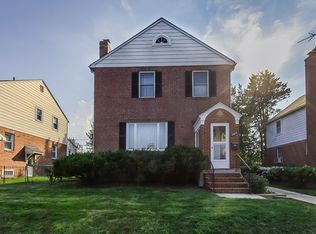Sold for $372,500
$372,500
2807 Alden Rd, Baltimore, MD 21234
3beds
1,600sqft
Single Family Residence
Built in 1937
5,800 Square Feet Lot
$374,900 Zestimate®
$233/sqft
$2,369 Estimated rent
Home value
$374,900
$345,000 - $409,000
$2,369/mo
Zestimate® history
Loading...
Owner options
Explore your selling options
What's special
Welcome to 2807 Alden Road, right in the heart of Parkville! This delightful covered porch-front colonial is brimming with character at every turn. Situated on a quiet one-way street lined with charming brick and stone homes, the setting is as inviting as the home itself. Step inside and you’ll immediately appreciate the oversized footprint, offering generous living spaces throughout. The large living room features a cozy wood-burning fireplace, an inviting entry foyer, and flows seamlessly into the separate formal dining room with custom built-ins. Just off the kitchen, a versatile flex space provides the perfect spot for a home office, play area, or breakfast nook. The updated kitchen is a dream for any home chef, showcasing rich custom cherry cabinetry, abundant storage, and ample counter space for meal prep. From here, walk out to the level, fully fenced backyard—complete with a 6-foot privacy fence—ideal for kids, pets, and outdoor entertaining. Upstairs, you’ll find three spacious bedrooms, each with closet space, and a full bathroom featuring charming retro black-and-white wall tile and basket-weave patterned tile floors. The basement offers additional unfinished space, perfect for a home gym, workshop, or extra storage. Outside, an extra-long driveway leads to a detached one-car garage, providing plenty of parking for multiple vehicles. Lovingly maintained by the current owners, this home stands out from the ordinary with its distinctive style and thoughtful updates. All this is tucked away on a peaceful street, yet just a short walk to Parkville’s main strip for dining, shopping, and more. With quick access to I-695, commuting is a breeze. Don’t miss your chance to own this gem—schedule your private showing today!
Zillow last checked: 8 hours ago
Listing updated: September 26, 2025 at 05:55am
Listed by:
Christopher Stumbroski 443-834-4499,
EXP Realty, LLC,
Listing Team: The North Star Team Of Exp Realty, Co-Listing Team: The North Star Team Of Exp Realty,Co-Listing Agent: Jeffrey Lipkin 443-600-3382,
EXP Realty, LLC
Bought with:
Tina Crow, 636370
Compass
Randi Lynn, 595305
Compass
Source: Bright MLS,MLS#: MDBC2136140
Facts & features
Interior
Bedrooms & bathrooms
- Bedrooms: 3
- Bathrooms: 2
- Full bathrooms: 1
- 1/2 bathrooms: 1
Bedroom 1
- Level: Upper
Bedroom 2
- Level: Upper
Bedroom 3
- Level: Upper
Bathroom 1
- Level: Upper
Dining room
- Level: Main
Foyer
- Level: Main
Half bath
- Level: Lower
Kitchen
- Level: Main
Laundry
- Level: Lower
Living room
- Features: Flooring - HardWood, Fireplace - Wood Burning
- Level: Main
Storage room
- Level: Lower
Utility room
- Level: Lower
Heating
- Baseboard, Natural Gas
Cooling
- Central Air, Electric
Appliances
- Included: Gas Water Heater
- Laundry: Has Laundry, Lower Level, Laundry Room
Features
- Built-in Features, Combination Kitchen/Dining, Dining Area, Formal/Separate Dining Room, Kitchen - Gourmet, Kitchen - Table Space
- Flooring: Hardwood, Wood
- Windows: Double Pane Windows, Window Treatments
- Basement: Partial,Interior Entry,Exterior Entry,Partially Finished,Sump Pump,Space For Rooms,Workshop
- Number of fireplaces: 1
- Fireplace features: Wood Burning
Interior area
- Total structure area: 2,328
- Total interior livable area: 1,600 sqft
- Finished area above ground: 1,600
- Finished area below ground: 0
Property
Parking
- Total spaces: 5
- Parking features: Garage Faces Front, Storage, Driveway, Detached
- Garage spaces: 4
- Uncovered spaces: 1
Accessibility
- Accessibility features: None
Features
- Levels: Two
- Stories: 2
- Patio & porch: Patio, Porch
- Exterior features: Lighting, Rain Gutters, Sidewalks, Street Lights
- Pool features: None
- Fencing: Full,Back Yard
Lot
- Size: 5,800 sqft
- Dimensions: 1.00 x
- Features: Level, Private, Rear Yard, Landscaped
Details
- Additional structures: Above Grade, Below Grade
- Parcel number: 04090902852170
- Zoning: DR 5.5
- Special conditions: Standard
Construction
Type & style
- Home type: SingleFamily
- Architectural style: Colonial
- Property subtype: Single Family Residence
Materials
- Block
- Foundation: Block
Condition
- New construction: No
- Year built: 1937
Utilities & green energy
- Sewer: Public Sewer
- Water: Public
Community & neighborhood
Location
- Region: Baltimore
- Subdivision: Lavender Hill
Other
Other facts
- Listing agreement: Exclusive Right To Sell
- Ownership: Fee Simple
Price history
| Date | Event | Price |
|---|---|---|
| 9/24/2025 | Sold | $372,500-0.7%$233/sqft |
Source: | ||
| 9/2/2025 | Pending sale | $375,000$234/sqft |
Source: | ||
| 8/21/2025 | Contingent | $375,000$234/sqft |
Source: | ||
| 8/14/2025 | Listed for sale | $375,000+44.3%$234/sqft |
Source: | ||
| 10/24/2019 | Sold | $259,900$162/sqft |
Source: Public Record Report a problem | ||
Public tax history
| Year | Property taxes | Tax assessment |
|---|---|---|
| 2025 | $3,631 +24.8% | $253,400 +5.5% |
| 2024 | $2,910 +5.8% | $240,133 +5.8% |
| 2023 | $2,750 +6.2% | $226,867 +6.2% |
Find assessor info on the county website
Neighborhood: 21234
Nearby schools
GreatSchools rating
- 6/10Villa Cresta Elementary SchoolGrades: PK-5Distance: 2 mi
- 4/10Parkville Middle & Center Of TechnologyGrades: 6-8Distance: 0.8 mi
- 3/10Parkville High & Center For Math/ScienceGrades: 9-12Distance: 0.8 mi
Schools provided by the listing agent
- District: Baltimore County Public Schools
Source: Bright MLS. This data may not be complete. We recommend contacting the local school district to confirm school assignments for this home.
Get a cash offer in 3 minutes
Find out how much your home could sell for in as little as 3 minutes with a no-obligation cash offer.
Estimated market value$374,900
Get a cash offer in 3 minutes
Find out how much your home could sell for in as little as 3 minutes with a no-obligation cash offer.
Estimated market value
$374,900
