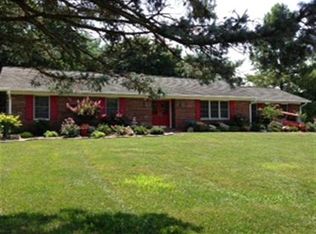Closed
Zestimate®
$306,000
2807 Avondale Rd, Vincennes, IN 47591
3beds
2,388sqft
Single Family Residence
Built in 1983
0.53 Acres Lot
$306,000 Zestimate®
$--/sqft
$1,882 Estimated rent
Home value
$306,000
Estimated sales range
Not available
$1,882/mo
Zestimate® history
Loading...
Owner options
Explore your selling options
What's special
Tucked in a quiet, mature neighborhood, this well-maintained 3-bed, 2.5-bath brick home offers 2,388 sqft with an open concept layout and two living areas. One with a half bath that could be turned into a primary suite. New flooring throughout the bedrooms, kitchen, and main living area. A breezeway connects the home to a 2-car garage with extra storage. Mature trees and landscaping offer a peaceful, private setting.
Zillow last checked: 8 hours ago
Listing updated: September 18, 2025 at 10:10am
Listed by:
Matthew Lawrence Cell:618-707-5028,
KLEIN RLTY&AUCTION, INC.
Bought with:
Matthew Lawrence, RB24000414
KLEIN RLTY&AUCTION, INC.
Source: IRMLS,MLS#: 202519588
Facts & features
Interior
Bedrooms & bathrooms
- Bedrooms: 3
- Bathrooms: 3
- Full bathrooms: 2
- 1/2 bathrooms: 1
- Main level bedrooms: 3
Bedroom 1
- Level: Main
Bedroom 2
- Level: Main
Family room
- Area: 550
- Dimensions: 25 x 22
Kitchen
- Area: 112
- Dimensions: 14 x 8
Living room
- Area: 390
- Dimensions: 26 x 15
Heating
- Natural Gas, Forced Air, Other
Cooling
- Central Air, Wall Unit(s)
Appliances
- Included: Dishwasher, Microwave, Refrigerator, Washer, Dryer-Electric, Electric Range, Tankless Water Heater, Water Softener Owned
- Laundry: Main Level
Features
- Ceiling Fan(s), Vaulted Ceiling(s), Open Floorplan, Main Level Bedroom Suite
- Flooring: Carpet, Tile, Vinyl
- Basement: Crawl Space
- Number of fireplaces: 1
- Fireplace features: Living Room
Interior area
- Total structure area: 2,388
- Total interior livable area: 2,388 sqft
- Finished area above ground: 2,388
- Finished area below ground: 0
Property
Parking
- Total spaces: 2
- Parking features: Detached, Garage Door Opener, Concrete
- Garage spaces: 2
- Has uncovered spaces: Yes
Features
- Levels: One
- Stories: 1
Lot
- Size: 0.53 Acres
- Features: Irregular Lot, 0-2.9999, City/Town/Suburb, Landscaped
Details
- Parcel number: 421226301006.000022
- Zoning: R1
Construction
Type & style
- Home type: SingleFamily
- Property subtype: Single Family Residence
Materials
- Brick
- Roof: Asphalt
Condition
- New construction: No
- Year built: 1983
Utilities & green energy
- Electric: Duke Energy Indiana
- Gas: CenterPoint Energy
- Sewer: Public Sewer
- Water: Public, Vincennes Water Utilities
Community & neighborhood
Location
- Region: Vincennes
- Subdivision: Orchard Heights
Other
Other facts
- Listing terms: Cash,Conventional,FHA,USDA Loan,VA Loan
Price history
| Date | Event | Price |
|---|---|---|
| 9/18/2025 | Sold | $306,000-2.9% |
Source: | ||
| 8/27/2025 | Pending sale | $315,000 |
Source: | ||
| 7/30/2025 | Listed for sale | $315,000 |
Source: | ||
| 7/21/2025 | Pending sale | $315,000 |
Source: | ||
| 6/23/2025 | Listed for sale | $315,000 |
Source: | ||
Public tax history
| Year | Property taxes | Tax assessment |
|---|---|---|
| 2024 | $2,276 +10.2% | $218,400 -1.7% |
| 2023 | $2,067 +21.9% | $222,100 +10.7% |
| 2022 | $1,696 +1.1% | $200,700 +21.9% |
Find assessor info on the county website
Neighborhood: 47591
Nearby schools
GreatSchools rating
- 7/10Benjamin Franklin Elementary SchoolGrades: K-5Distance: 0.5 mi
- 4/10George Rogers Clark SchoolGrades: 6-8Distance: 1.1 mi
- 6/10Lincoln High SchoolGrades: 9-12Distance: 0.9 mi
Schools provided by the listing agent
- Elementary: Franklin
- Middle: Clark
- High: Lincoln
- District: Vincennes Community School Corp.
Source: IRMLS. This data may not be complete. We recommend contacting the local school district to confirm school assignments for this home.
Get pre-qualified for a loan
At Zillow Home Loans, we can pre-qualify you in as little as 5 minutes with no impact to your credit score.An equal housing lender. NMLS #10287.
