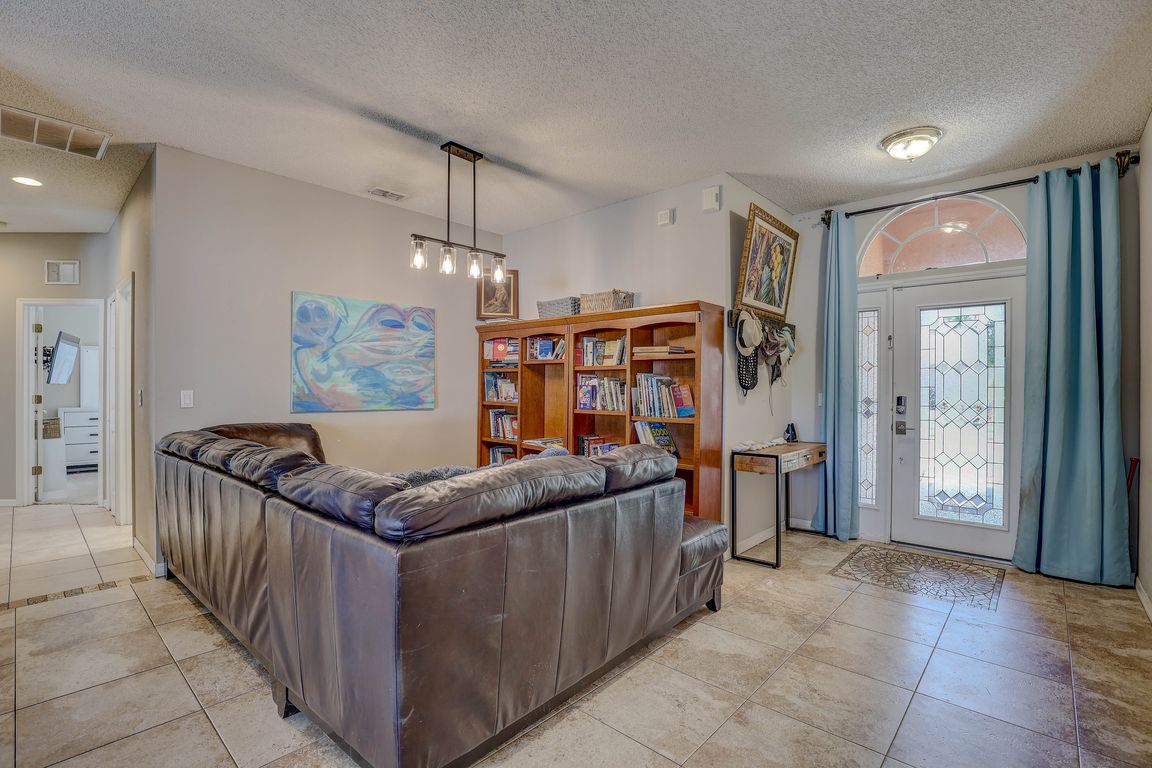
For sale
$499,000
4beds
2,188sqft
2807 Banner Stone Ct, Holiday, FL 34691
4beds
2,188sqft
Single family residence
Built in 2004
9,297 sqft
3 Attached garage spaces
$228 price/sqft
$159 monthly HOA fee
What's special
Private en-suite bathroomPrivate community poolSpacious single-family residenceOpen floorplanGenerous kitchenEnclosed screened patio
Welcome to this stunning 4-bedroom, 3-bathroom home located in the desirable Key Vista community in Holiday, FL. This spacious single-family residence offers 2,188 sq. ft. of heated living space and a total area of 3,061 sq. ft., situated on a 0.21-acre lot. The home features a welcoming open floorplan with a ...
- 104 days |
- 405 |
- 19 |
Source: Stellar MLS,MLS#: TB8417334 Originating MLS: Suncoast Tampa
Originating MLS: Suncoast Tampa
Travel times
Family Room
Kitchen
Dining Room
Zillow last checked: 8 hours ago
Listing updated: September 10, 2025 at 02:49pm
Listing Provided by:
Daniela Nankova-Silverstone 727-678-6783,
LPT REALTY, LLC. 877-366-2213
Source: Stellar MLS,MLS#: TB8417334 Originating MLS: Suncoast Tampa
Originating MLS: Suncoast Tampa

Facts & features
Interior
Bedrooms & bathrooms
- Bedrooms: 4
- Bathrooms: 3
- Full bathrooms: 3
Rooms
- Room types: Family Room, Florida Room, Utility Room, Storage Rooms
Primary bedroom
- Features: Built-in Closet
- Level: First
- Area: 221.25 Square Feet
- Dimensions: 12.5x17.7
Bedroom 2
- Features: Built-in Closet
- Level: First
- Area: 133.4 Square Feet
- Dimensions: 11.6x11.5
Bedroom 3
- Features: Built-in Closet
- Level: First
- Area: 136.88 Square Feet
- Dimensions: 11.6x11.8
Bedroom 4
- Features: Built-in Closet
- Level: First
- Area: 129.92 Square Feet
- Dimensions: 11.6x11.2
Primary bathroom
- Level: First
- Area: 126.38 Square Feet
- Dimensions: 12.5x10.11
Bathroom 2
- Level: First
- Area: 44.28 Square Feet
- Dimensions: 8.2x5.4
Bathroom 3
- Level: First
- Area: 32.39 Square Feet
- Dimensions: 7.9x4.1
Dining room
- Level: First
- Area: 116.48 Square Feet
- Dimensions: 12.8x9.1
Family room
- Level: First
- Area: 216.15 Square Feet
- Dimensions: 16.5x13.1
Kitchen
- Level: First
- Area: 257.04 Square Feet
- Dimensions: 16.8x15.3
Laundry
- Level: First
- Area: 52.2 Square Feet
- Dimensions: 5.8x9
Living room
- Level: First
- Area: 320.88 Square Feet
- Dimensions: 16.8x19.1
Heating
- Central
Cooling
- Central Air
Appliances
- Included: Dishwasher, Disposal, Dryer, Electric Water Heater, Range, Range Hood, Refrigerator, Washer, Water Softener
- Laundry: Inside, Laundry Room
Features
- In Wall Pest System, Kitchen/Family Room Combo, Living Room/Dining Room Combo, Open Floorplan, Solid Surface Counters, Split Bedroom, Walk-In Closet(s)
- Flooring: Carpet, Ceramic Tile
- Doors: Sliding Doors
- Windows: Blinds
- Has fireplace: No
Interior area
- Total structure area: 3,061
- Total interior livable area: 2,188 sqft
Video & virtual tour
Property
Parking
- Total spaces: 3
- Parking features: Ground Level, Oversized, Workshop in Garage
- Attached garage spaces: 3
Features
- Levels: One
- Stories: 1
- Patio & porch: Enclosed, Patio, Porch, Screened
- Exterior features: Irrigation System
- Has private pool: Yes
- Pool features: In Ground
- Has spa: Yes
- Spa features: In Ground
- Fencing: Fenced
Lot
- Size: 9,297 Square Feet
- Features: Cul-De-Sac
Details
- Parcel number: 2626150070000007120
- Zoning: MPUD
- Special conditions: None
Construction
Type & style
- Home type: SingleFamily
- Property subtype: Single Family Residence
Materials
- Block, Stucco
- Foundation: Slab
- Roof: Shingle
Condition
- Completed
- New construction: No
- Year built: 2004
Utilities & green energy
- Sewer: Public Sewer
- Water: Public
- Utilities for property: Cable Available, Cable Connected, Electricity Available, Electricity Connected, Public, Sewer Available, Street Lights, Water Available, Water Connected
Community & HOA
Community
- Features: Fitness Center, Gated Community - No Guard, Park, Playground, Pool, Special Community Restrictions, Tennis Court(s)
- Subdivision: KEY VISTA PRCL 18
HOA
- Has HOA: Yes
- Services included: Cable TV, Reserve Fund, Manager, Pool Maintenance, Private Road, Recreational Facilities
- HOA fee: $159 monthly
- HOA name: Terra Management
- HOA phone: 813-374-2363
- Pet fee: $0 monthly
Location
- Region: Holiday
Financial & listing details
- Price per square foot: $228/sqft
- Tax assessed value: $411,107
- Annual tax amount: $3,867
- Date on market: 8/18/2025
- Cumulative days on market: 30 days
- Listing terms: Cash,Conventional,FHA,VA Loan
- Ownership: Fee Simple
- Total actual rent: 0
- Electric utility on property: Yes
- Road surface type: Asphalt