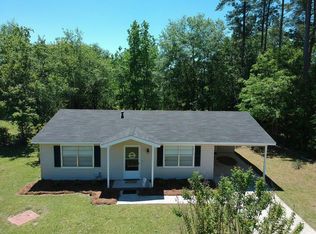Sold for $169,000 on 04/23/24
$169,000
2807 CIMMARON WAY, Augusta, GA 30906
3beds
1,442sqft
Single Family Residence
Built in 1975
10,018.8 Square Feet Lot
$177,000 Zestimate®
$117/sqft
$1,349 Estimated rent
Home value
$177,000
$159,000 - $196,000
$1,349/mo
Zestimate® history
Loading...
Owner options
Explore your selling options
What's special
Charming 3BR | 2BA ranch with spacious and open living area! Brick exterior with front courtyard and level lawn. The front door opens to the living room with beautiful wood looks flooring that runs throughout the entire home. The open concept living space has abundant natural light and appealing neutral colors. The kitchen has been updated with granite counter tops, stainless steel appliances. The primary bedroom is a great size with private en suite bathroom with updated tile shower. Two additional bedrooms are similar in size and sit next to the second full bath with shower/tub combo. An oversized laundry room offers additional storage space. The backyard is fenced in with a grilling patio. This home is close to shopping, dining and interstate access. Schedule your showing today!
Zillow last checked: 8 hours ago
Listing updated: March 14, 2025 at 10:44am
Listed by:
Betsey W Davis 706-916-6416,
Jim Hadden Real Estate
Bought with:
Nicole Green, 430986
Leading Edge Real Estate
Source: Hive MLS,MLS#: 525952
Facts & features
Interior
Bedrooms & bathrooms
- Bedrooms: 3
- Bathrooms: 2
- Full bathrooms: 2
Primary bedroom
- Level: Main
- Dimensions: 11 x 12
Bedroom 2
- Level: Main
- Dimensions: 10 x 10
Bedroom 3
- Level: Main
- Dimensions: 11 x 9
Primary bathroom
- Level: Main
- Dimensions: 8 x 7
Bathroom 2
- Level: Main
- Dimensions: 9 x 8
Dining room
- Level: Main
- Dimensions: 8 x 8
Kitchen
- Level: Main
- Dimensions: 10 x 10
Laundry
- Level: Main
- Dimensions: 11 x 7
Living room
- Level: Main
- Dimensions: 14 x 14
Heating
- Forced Air
Cooling
- Ceiling Fan(s), Central Air
Appliances
- Included: Electric Range, Vented Exhaust Fan
Features
- Blinds, Eat-in Kitchen, Washer Hookup, Electric Dryer Hookup
- Flooring: Ceramic Tile, Luxury Vinyl
- Has fireplace: No
Interior area
- Total structure area: 1,442
- Total interior livable area: 1,442 sqft
Property
Parking
- Parking features: Parking Pad
Features
- Levels: One
- Patio & porch: Front Porch, Patio
- Fencing: Fenced
Lot
- Size: 10,018 sqft
- Dimensions: 90 x 109
Details
- Parcel number: 1200593000
Construction
Type & style
- Home type: SingleFamily
- Architectural style: Ranch
- Property subtype: Single Family Residence
Materials
- Brick
- Foundation: Slab
- Roof: Composition
Condition
- New construction: No
- Year built: 1975
Utilities & green energy
- Sewer: Public Sewer
- Water: Public
Community & neighborhood
Community
- Community features: Street Lights
Location
- Region: Augusta
- Subdivision: None-4ri
Other
Other facts
- Listing agreement: Exclusive Agency
- Listing terms: VA Loan,Cash,Conventional,FHA
Price history
| Date | Event | Price |
|---|---|---|
| 4/23/2024 | Sold | $169,000$117/sqft |
Source: | ||
| 3/4/2024 | Pending sale | $169,000$117/sqft |
Source: | ||
| 2/29/2024 | Listed for sale | $169,000+53.6%$117/sqft |
Source: | ||
| 5/24/2021 | Sold | $110,000$76/sqft |
Source: | ||
Public tax history
| Year | Property taxes | Tax assessment |
|---|---|---|
| 2024 | $2,122 +24.5% | $64,908 +25.5% |
| 2023 | $1,705 +17.1% | $51,708 +36.5% |
| 2022 | $1,456 +268.2% | $37,874 +207.6% |
Find assessor info on the county website
Neighborhood: Meadowbrook
Nearby schools
GreatSchools rating
- 3/10Meadowbrook Elementary SchoolGrades: PK-5Distance: 0.4 mi
- 2/10Glenn Hills Middle SchoolGrades: 6-8Distance: 1.8 mi
- 2/10Glenn Hills High SchoolGrades: 9-12Distance: 1.4 mi
Schools provided by the listing agent
- Elementary: Meadowbrook
- Middle: Glenn Hills
- High: Glenn Hills
Source: Hive MLS. This data may not be complete. We recommend contacting the local school district to confirm school assignments for this home.

Get pre-qualified for a loan
At Zillow Home Loans, we can pre-qualify you in as little as 5 minutes with no impact to your credit score.An equal housing lender. NMLS #10287.
