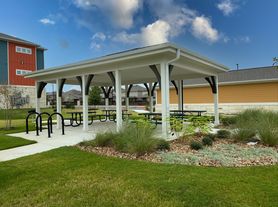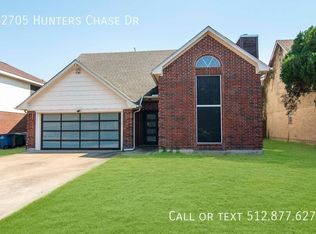Modern Comfort Meets Ideal Location! Welcome to this stunning 4-bedroom, 2.5-bathroom home offering 2,147 square feet of stylish living space and a spacious 2-car garage. You'll appreciate that this owner- maintained home is available for rent for the first time. Thoughtfully designed with modern finishes, this home features beautiful wood flooring, gray shaker-style cabinets, sleek quartz countertops, and a classic subway tile backsplash that adds timeless charm to the kitchen. The open-concept layout flows seamlessly around a center island - perfect for entertaining or daily life. The upstairs bonus room is ideal for a second living space, home office, or play area. Ceiling fans enhance comfort in both the family room and bonus room, and plush carpet upstairs adds a cozy touch. Wrought iron railings provide elegant detail, while the extended covered patio offers a perfect spot to relax or entertain outdoors. Included with the lease are a French door refrigerator, front-load washer and dryer, smart wifi switches, whole-house water filtration, Ring doorbell and window sensors, a solar roof and Tesla powerwall that breezes through power outages. Located just minutes from I-35, with quick access to Mopac (Loop 1), shopping, restaurants, and major employers, this home makes your commute to Downtown Austin a breeze. Don't miss out on this gorgeous, move-in-ready home that offers comfort, style, and unbeatable convenience!
House for rent
$2,400/mo
2807 Mary Elizabeth Dr, Austin, TX 78728
4beds
2,147sqft
Price may not include required fees and charges.
Singlefamily
Available now
-- Pets
Central air, ceiling fan
In unit laundry
4 Attached garage spaces parking
-- Heating
What's special
Plush carpetWood flooringExtended covered patioCeiling fansSleek quartz countertopsClassic subway tile backsplashWrought iron railings
- 22 days
- on Zillow |
- -- |
- -- |
Travel times
Renting now? Get $1,000 closer to owning
Unlock a $400 renter bonus, plus up to a $600 savings match when you open a Foyer+ account.
Offers by Foyer; terms for both apply. Details on landing page.
Facts & features
Interior
Bedrooms & bathrooms
- Bedrooms: 4
- Bathrooms: 3
- Full bathrooms: 2
- 1/2 bathrooms: 1
Cooling
- Central Air, Ceiling Fan
Appliances
- Included: Dishwasher, Dryer, Microwave, Range, Refrigerator, Stove, Washer
- Laundry: In Unit, Inside, Laundry Room, Upper Level
Features
- Breakfast Bar, Ceiling Fan(s), Kitchen Island, Open Floorplan, Stone Counters
- Flooring: Carpet, Laminate
Interior area
- Total interior livable area: 2,147 sqft
Property
Parking
- Total spaces: 4
- Parking features: Attached, Garage, Covered
- Has attached garage: Yes
- Details: Contact manager
Features
- Stories: 2
- Exterior features: Contact manager
Construction
Type & style
- Home type: SingleFamily
- Property subtype: SingleFamily
Condition
- Year built: 2022
Utilities & green energy
- Utilities for property: Water
Community & HOA
Location
- Region: Austin
Financial & listing details
- Lease term: Negotiable
Price history
| Date | Event | Price |
|---|---|---|
| 10/3/2025 | Price change | $2,400-4%$1/sqft |
Source: Unlock MLS #3734514 | ||
| 9/13/2025 | Listed for rent | $2,500$1/sqft |
Source: Unlock MLS #3734514 | ||

