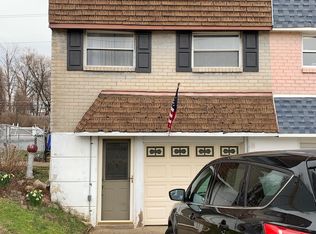Sold for $280,000
$280,000
2807 Sebring Rd, Philadelphia, PA 19152
3beds
1,224sqft
Single Family Residence
Built in 1956
3,382 Square Feet Lot
$316,100 Zestimate®
$229/sqft
$1,997 Estimated rent
Home value
$316,100
$300,000 - $332,000
$1,997/mo
Zestimate® history
Loading...
Owner options
Explore your selling options
What's special
3 Bedroom 1 1/2 Bath Twin w Huge Rear Yard. The main floor of the home features a large open living room with laminate floors, wood trim and with views of the rear yard. It has a formal dining room with an adjoining U-shaped kitchen with breakfast bar. The kitchen has been updated and boasts modern wood cabinets, lots of counter space and a breakfast bar with an open view to the dining room. The main floor also has a convenient half bath off the kitchen. The upper level consists of 3 generous bedrooms with ceiling fans and ample closet space and a full bath. The lower level is a finished partial basement with a walkout to the huge rear yard. The lower level also has a laundry/utility room and gives access to a one-car built-in garage. The central A/C compressor is brand new.
Zillow last checked: 8 hours ago
Listing updated: January 10, 2024 at 06:58am
Listed by:
Marj Smith 215-431-3547,
Equity MidAtlantic Real Estate,
Co-Listing Agent: Samuel J Cerrato 215-495-2525,
Equity Pennsylvania Real Estate
Bought with:
Eldar Badal, RS3596723
Dan Realty
Source: Bright MLS,MLS#: PAPH2276212
Facts & features
Interior
Bedrooms & bathrooms
- Bedrooms: 3
- Bathrooms: 2
- Full bathrooms: 1
- 1/2 bathrooms: 1
- Main level bathrooms: 1
Basement
- Area: 0
Heating
- Forced Air, Electric
Cooling
- Central Air, Electric
Appliances
- Included: Dishwasher, Disposal, Oven/Range - Gas, Gas Water Heater
Features
- Breakfast Area, Ceiling Fan(s), Combination Kitchen/Dining
- Flooring: Carpet
- Basement: Partially Finished,Concrete,Rear Entrance,Walk-Out Access
- Has fireplace: No
Interior area
- Total structure area: 1,224
- Total interior livable area: 1,224 sqft
- Finished area above ground: 1,224
- Finished area below ground: 0
Property
Parking
- Parking features: Driveway, On Street
- Has uncovered spaces: Yes
Accessibility
- Accessibility features: None
Features
- Levels: Two
- Stories: 2
- Pool features: None
Lot
- Size: 3,382 sqft
- Dimensions: 24.00 x 119.00
Details
- Additional structures: Above Grade, Below Grade
- Parcel number: 571058500
- Zoning: RSA3
- Special conditions: Standard
Construction
Type & style
- Home type: SingleFamily
- Architectural style: Traditional
- Property subtype: Single Family Residence
- Attached to another structure: Yes
Materials
- Frame
- Foundation: Concrete Perimeter
Condition
- New construction: No
- Year built: 1956
Utilities & green energy
- Sewer: Public Sewer
- Water: Public
Community & neighborhood
Location
- Region: Philadelphia
- Subdivision: Holme Circle
- Municipality: PHILADELPHIA
Other
Other facts
- Listing agreement: Exclusive Right To Sell
- Listing terms: Cash,Conventional,FHA,VA Loan
- Ownership: Fee Simple
Price history
| Date | Event | Price |
|---|---|---|
| 1/10/2024 | Sold | $280,000-6.7%$229/sqft |
Source: | ||
| 12/4/2023 | Pending sale | $299,999$245/sqft |
Source: | ||
| 10/28/2023 | Price change | $299,999-1.6%$245/sqft |
Source: | ||
| 10/12/2023 | Price change | $304,900+1.7%$249/sqft |
Source: | ||
| 9/8/2023 | Listed for sale | $299,900+140.1%$245/sqft |
Source: | ||
Public tax history
| Year | Property taxes | Tax assessment |
|---|---|---|
| 2025 | $4,248 +24.5% | $303,500 +24.5% |
| 2024 | $3,413 | $243,800 |
| 2023 | $3,413 +24.9% | $243,800 |
Find assessor info on the county website
Neighborhood: Pennypack
Nearby schools
GreatSchools rating
- 6/10Pollock Robert B SchoolGrades: K-8Distance: 1.6 mi
- 3/10Lincoln High SchoolGrades: PK,9-12Distance: 1.6 mi
Schools provided by the listing agent
- District: The School District Of Philadelphia
Source: Bright MLS. This data may not be complete. We recommend contacting the local school district to confirm school assignments for this home.
Get a cash offer in 3 minutes
Find out how much your home could sell for in as little as 3 minutes with a no-obligation cash offer.
Estimated market value$316,100
Get a cash offer in 3 minutes
Find out how much your home could sell for in as little as 3 minutes with a no-obligation cash offer.
Estimated market value
$316,100
