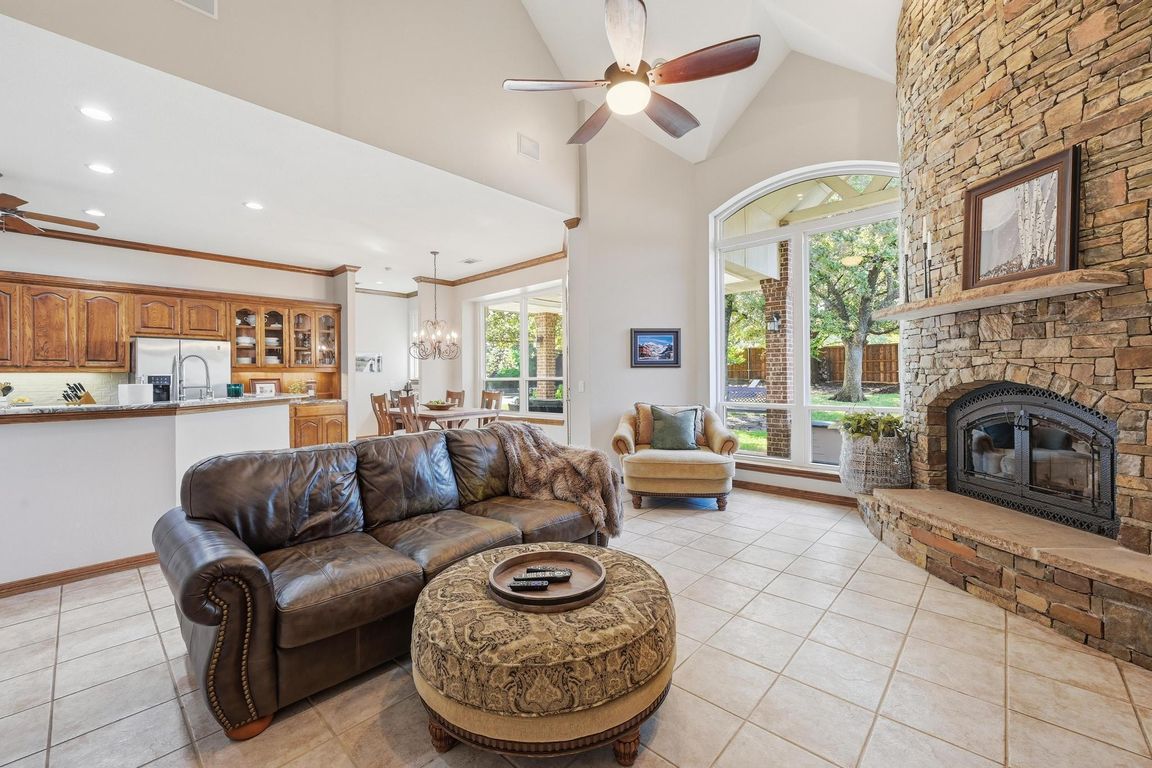Open: Sat 12:30pm-5pm

For sale
$799,900
5beds
3,918sqft
2807 Woodlake Ct, Highland Village, TX 75077
5beds
3,918sqft
Single family residence
Built in 1999
0.32 Acres
3 Attached garage spaces
$204 price/sqft
$860 annually HOA fee
What's special
Massive backyardRecently installed carpetBuilt-in planning centerBackyard paradiseNail-down hand-scraped wood flooringViking stainless steel appliancesOffice with french doors
BEAUTIFULLY UPDATED 5 BEDROOM HOME WITH A BACKYARD PARADISE NESTLED ON A THIRD OF AN ACRE! You’ll be blown away by the meticulous attention to detail & countless upgrades in this lovingly maintained home featuring nail-down hand-scraped wood flooring, recently installed carpet, plantation shutters, soaring ceilings, crown molding, a 15-foot floor-to-ceiling ...
- 1 day |
- 537 |
- 45 |
Source: NTREIS,MLS#: 21096129
Travel times
Living Room
Dining Room
Kitchen
Primary Bedroom
Zillow last checked: 7 hours ago
Listing updated: 14 hours ago
Listed by:
Russell Rhodes 0484034 972-899-5600,
Berkshire HathawayHS PenFed TX 972-899-5600
Source: NTREIS,MLS#: 21096129
Facts & features
Interior
Bedrooms & bathrooms
- Bedrooms: 5
- Bathrooms: 4
- Full bathrooms: 4
Primary bedroom
- Features: Dual Sinks, Double Vanity, En Suite Bathroom, Linen Closet, Separate Shower, Walk-In Closet(s)
- Level: First
- Dimensions: 23 x 14
Bedroom
- Features: Walk-In Closet(s)
- Level: Second
- Dimensions: 14 x 11
Bedroom
- Level: Second
- Dimensions: 15 x 13
Bedroom
- Features: Walk-In Closet(s)
- Level: Second
- Dimensions: 18 x 12
Bedroom
- Features: Split Bedrooms
- Level: First
- Dimensions: 12 x 12
Breakfast room nook
- Level: First
- Dimensions: 12 x 10
Dining room
- Level: First
- Dimensions: 17 x 12
Game room
- Level: Second
- Dimensions: 20 x 14
Kitchen
- Features: Breakfast Bar, Built-in Features, Granite Counters, Kitchen Island, Walk-In Pantry
- Level: First
- Dimensions: 17 x 14
Living room
- Features: Fireplace
- Level: First
- Dimensions: 17 x 15
Loft
- Level: Second
- Dimensions: 15 x 11
Office
- Level: First
- Dimensions: 13 x 12
Utility room
- Features: Built-in Features, Utility Room, Utility Sink
- Level: First
- Dimensions: 9 x 5
Heating
- Central, Natural Gas, Zoned
Cooling
- Central Air, Ceiling Fan(s), Electric, Roof Turbine(s), Zoned
Appliances
- Included: Some Gas Appliances, Convection Oven, Double Oven, Dishwasher, Electric Oven, Gas Cooktop, Disposal, Gas Water Heater, Microwave, Plumbed For Gas
- Laundry: Washer Hookup, Dryer Hookup, Laundry in Utility Room
Features
- Double Vanity, Granite Counters, High Speed Internet, Kitchen Island, Loft, Open Floorplan, Pantry, Paneling/Wainscoting, Cable TV, Vaulted Ceiling(s), Walk-In Closet(s), Wired for Sound
- Flooring: Carpet, Ceramic Tile, Tile, Wood
- Windows: Bay Window(s), Shutters, Window Coverings
- Has basement: No
- Number of fireplaces: 1
- Fireplace features: Family Room, Stone, Wood Burning
Interior area
- Total interior livable area: 3,918 sqft
Video & virtual tour
Property
Parking
- Total spaces: 3
- Parking features: Driveway, Epoxy Flooring, Electric Vehicle Charging Station(s), Garage, Garage Door Opener, Garage Faces Side, Storage
- Attached garage spaces: 3
- Has uncovered spaces: Yes
Features
- Levels: Two
- Stories: 2
- Patio & porch: Front Porch, Patio, Covered
- Exterior features: Lighting, Private Yard, Rain Gutters
- Has private pool: Yes
- Pool features: Diving Board, Gunite, Heated, In Ground, Pool, Private, Pool/Spa Combo, Salt Water, Water Feature, Community
- Fencing: Privacy,Wood
Lot
- Size: 0.32 Acres
- Features: Back Yard, Cul-De-Sac, Lawn, Landscaped, Many Trees, Subdivision, Sprinkler System
Details
- Parcel number: R181019
Construction
Type & style
- Home type: SingleFamily
- Architectural style: Traditional,Detached
- Property subtype: Single Family Residence
Materials
- Brick
- Foundation: Slab
- Roof: Composition
Condition
- Year built: 1999
Utilities & green energy
- Sewer: Public Sewer
- Water: Public
- Utilities for property: Sewer Available, Water Available, Cable Available
Green energy
- Energy efficient items: Appliances, Lighting, Windows
Community & HOA
Community
- Features: Clubhouse, Lake, Playground, Pool, Sidewalks, Tennis Court(s), Trails/Paths
- Subdivision: Highland Shores Ph 14l I
HOA
- Has HOA: Yes
- Services included: All Facilities, Association Management
- HOA fee: $860 annually
- HOA name: Highland Shores Owner's Assoc (HSOA)
- HOA phone: 972-317-5139
Location
- Region: Highland Village
Financial & listing details
- Price per square foot: $204/sqft
- Tax assessed value: $705,457
- Annual tax amount: $12,927
- Date on market: 10/30/2025
- Exclusions: Workbench in garage, fireplace tool set