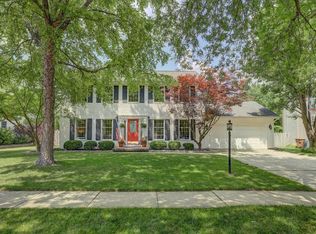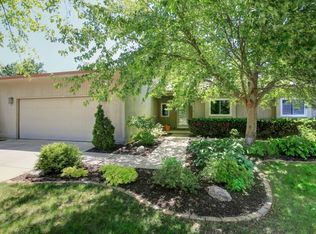Sold for $445,000
$445,000
2807 Woodridge Rd, Champaign, IL 61822
4beds
2,031sqft
SingleFamily
Built in 1993
9,600 Square Feet Lot
$456,400 Zestimate®
$219/sqft
$2,856 Estimated rent
Home value
$456,400
Estimated sales range
Not available
$2,856/mo
Zestimate® history
Loading...
Owner options
Explore your selling options
What's special
For Sale By Owner
Agents with buyers welcome
Real Estate Attorney retained by owner
Ready for you to call home!
In Cherry Hills subdivision, this immaculate two-story home has 4 bedrooms, 3 full baths and main floor half bath. Home boasts a finished basement with fresh paint. Fifth non-conforming bedroom has built-in Murphy bed with custom-made surrounding cabinets. A full bathroom completes the basement. Great for kid sleepovers or company! The main floor features an open concept with updated kitchen to include cabinets, granite countertops and tile backsplash. Huge kitchen island that seats six comfortably. Large pantry. Stainless steel appliances. Kitchen adjoins renovated laundry room with organizers and bench. Second floor has master bedroom with tray ceiling. Large attached bathroom with jacuzzi tub and walk-in closet. Three more bedrooms complete the second floor with additional full bath. The back yard is where you will spend all of your time! You will love the fenced in yard with professionally maintained pool. New 24 X 48 Pacific Diamond American made pool liner installed in 2025 (pool installed in 2019). Covered stamped concrete patio with lighting, ceiling fans, and retractable sunshades. Garden beds, firepit and more! Ideal for entertaining! Garage is heated with a 3rd tandem bay.
New within the last three years:
Pella windows installed throughout the home. Pella patio door with screen. High-efficiency Lennox furnace. Lennox air conditioner. Whole house humidifier. Gas hot water tank. Sump pump and a back up. Stainless steel chimney cap with lifetime warranty. Chimney recently cleaned. Professionally painted interior on the main and second floors. Whirlpool washer and dryer. Half Bath with new toilet installed. Fireplace in living room converted to gas log with remote. Vent and ductwork cleaned. Ten-year sealed smoke detectors on each floor. New Genie garage door opener with springs. Cedar fence in back backyard has been partially updated.
Professional landscape updated to include invasive tree removal. Roof replaced in 2021. Built in 1993.
Facts & features
Interior
Bedrooms & bathrooms
- Bedrooms: 4
- Bathrooms: 4
- Full bathrooms: 3
- 1/2 bathrooms: 1
Features
- Basement: Basement (not specified)
- Has fireplace: No
Interior area
- Total interior livable area: 2,031 sqft
Property
Parking
- Total spaces: 3
- Parking features: Garage - Attached
Features
- Exterior features: Vinyl
Lot
- Size: 9,600 sqft
Details
- Parcel number: 462027176012
Construction
Type & style
- Home type: SingleFamily
Materials
- Roof: Shake / Shingle
Condition
- Year built: 1993
Community & neighborhood
Location
- Region: Champaign
HOA & financial
HOA
- Has HOA: Yes
- HOA fee: $9 monthly
Price history
| Date | Event | Price |
|---|---|---|
| 8/4/2025 | Sold | $445,000-1.1%$219/sqft |
Source: Public Record Report a problem | ||
| 6/24/2025 | Pending sale | $449,900$222/sqft |
Source: Owner Report a problem | ||
| 6/10/2025 | Price change | $449,900-2.2%$222/sqft |
Source: Owner Report a problem | ||
| 6/6/2025 | Price change | $459,900-2.1%$226/sqft |
Source: Owner Report a problem | ||
| 5/19/2025 | Listed for sale | $469,900+23%$231/sqft |
Source: Owner Report a problem | ||
Public tax history
| Year | Property taxes | Tax assessment |
|---|---|---|
| 2024 | $7,570 +7.8% | $100,310 +9.8% |
| 2023 | $7,021 +1.8% | $91,360 +8.4% |
| 2022 | $6,895 -1.7% | $84,280 +2% |
Find assessor info on the county website
Neighborhood: 61822
Nearby schools
GreatSchools rating
- 7/10Vernon L Barkstall Elementary SchoolGrades: K-5Distance: 0.3 mi
- 3/10Jefferson Middle SchoolGrades: 6-8Distance: 1.8 mi
- 6/10Central High SchoolGrades: 9-12Distance: 3.2 mi

Get pre-qualified for a loan
At Zillow Home Loans, we can pre-qualify you in as little as 5 minutes with no impact to your credit score.An equal housing lender. NMLS #10287.

