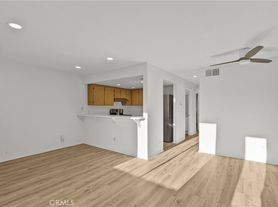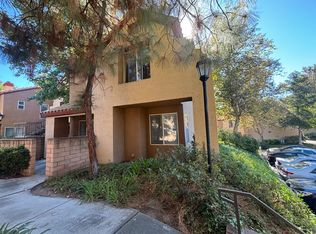Stylishly Updated 2 Bedroom Townhome in the Desirable Solstice Community!
Step into this bright and modern condo offering the spaciousness and privacy of a townhome featuring an open concept layout with recessed lighting throughout. The updated kitchen boasts crisp white cabinetry, quartz countertops, a large farm style sink, sleek stainless steel appliances, and a spacious pantry with plenty of storage.
Upstairs, the expansive primary suite offers dual vanities with new faucets and a massive walk-in closet. The second bedroom is also generously sized and filled with natural light, complete with a mirrored closet. Additional highlights include three updated bathrooms, direct access to a two-car garage, high-end ceiling fans, and a well-maintained interior.
Located in a well-kept community of just 34 units, HOA dues include trash, grounds maintenance, and security patrol. Enjoy access to community amenities such as a park, picnic area, and sport court. Conveniently close to nearby parks, shopping, dining, and major freeways.
This property is located in a census tract that may qualify buyers for special grant programs and financing incentives. Ask your lender for details and eligibility requirements.
Townhouse for rent
$2,700/mo
28072 Catherine Dr, Santa Clarita, CA 91351
2beds
1,160sqft
Price may not include required fees and charges.
Townhouse
Available Sat Nov 1 2025
Cats, dogs OK
Central air
In garage laundry
2 Attached garage spaces parking
Central, fireplace
What's special
Three updated bathroomsOpen concept layoutExpansive primary suiteWell-maintained interiorMassive walk-in closetLarge farm style sinkQuartz countertops
- 16 hours |
- -- |
- -- |
Travel times
Renting now? Get $1,000 closer to owning
Unlock a $400 renter bonus, plus up to a $600 savings match when you open a Foyer+ account.
Offers by Foyer; terms for both apply. Details on landing page.
Open house
Facts & features
Interior
Bedrooms & bathrooms
- Bedrooms: 2
- Bathrooms: 3
- Full bathrooms: 3
Heating
- Central, Fireplace
Cooling
- Central Air
Appliances
- Laundry: In Garage, In Unit
Features
- All Bedrooms Up, Walk In Closet
- Has fireplace: Yes
Interior area
- Total interior livable area: 1,160 sqft
Property
Parking
- Total spaces: 2
- Parking features: Attached, Garage, Covered
- Has attached garage: Yes
- Details: Contact manager
Features
- Stories: 2
- Exterior features: Contact manager
- Has view: Yes
- View description: Contact manager
Details
- Parcel number: 2802004122
Construction
Type & style
- Home type: Townhouse
- Property subtype: Townhouse
Condition
- Year built: 2008
Utilities & green energy
- Utilities for property: Garbage
Building
Management
- Pets allowed: Yes
Community & HOA
Location
- Region: Santa Clarita
Financial & listing details
- Lease term: 12 Months
Price history
| Date | Event | Price |
|---|---|---|
| 10/7/2025 | Listed for rent | $2,700$2/sqft |
Source: CRMLS #SB25233045 | ||
| 4/4/2023 | Sold | $550,000$474/sqft |
Source: | ||
| 3/17/2023 | Pending sale | $550,000$474/sqft |
Source: | ||
| 3/7/2023 | Contingent | $550,000$474/sqft |
Source: | ||
| 2/21/2023 | Listed for sale | $550,000+83.3%$474/sqft |
Source: | ||

