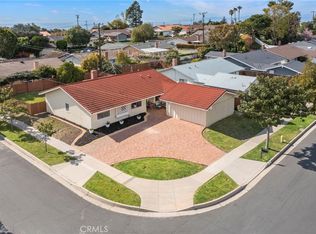Sold for $1,775,000
Listing Provided by:
Anne St.Cyr DRE #01930136 310-755-9592,
Vista Sotheby's International Realty
Bought with: ANVARI ENTERPRISES
$1,775,000
28074 Acana Rd, Rancho Palos Verdes, CA 90275
3beds
1,684sqft
Single Family Residence
Built in 1962
7,478 Square Feet Lot
$1,761,000 Zestimate®
$1,054/sqft
$5,686 Estimated rent
Home value
$1,761,000
$1.60M - $1.94M
$5,686/mo
Zestimate® history
Loading...
Owner options
Explore your selling options
What's special
NO STEPS - TRUE ONE LEVEL LIVING!! This stunning, remodeled home, located on a prime corner lot, is designed for those who crave both adventure and serenity. With seamless indoor-outdoor living, this residence is an ideal blend of comfort, style, and functionality. Upon entry, you're greeted by an open hallway that leads to a spacious living room featuring a gas fireplace and large sliding glass door that opens to a private, landscaped backyard. Bathed in natural light, the living area offers space for formal dining and casual entertaining, enhanced by custom surround sound. The chef’s kitchen—fully remodeled in 2024—boasts new stainless-steel appliances, Quartz countertops, lots of counter space and ample cabinetry for storage. The home offers three comfortable bedrooms and two modern bathrooms, plus a generous laundry room that also serves as a pantry. The attached two-car garage includes epoxy flooring, built-in cabinetry, and a versatile workspace—ideal for hobbies or projects. Thoughtful upgrades throughout the home include a whole house water filtration system, Milgard dual-pane windows, wide plank engineered wood flooring, recessed lighting, and Central A/C. Outside, the expansive stone patio is perfect for entertaining, al fresco dining, or relaxing with your favorite book. The beautifully landscaped, fully fenced backyard features a lighted gazebo, low-voltage landscape lighting, RV parking, and an additional storage shed. This move-in ready gem is perfect for families, entertainers, or anyone seeking a vibrant yet peaceful lifestyle on the Palos Verdes Peninsula.
Zillow last checked: 8 hours ago
Listing updated: September 15, 2025 at 03:03pm
Listing Provided by:
Anne St.Cyr DRE #01930136 310-755-9592,
Vista Sotheby's International Realty
Bought with:
BRITTANY ANVARI, DRE #01353421
ANVARI ENTERPRISES
Source: CRMLS,MLS#: PV25113169 Originating MLS: California Regional MLS
Originating MLS: California Regional MLS
Facts & features
Interior
Bedrooms & bathrooms
- Bedrooms: 3
- Bathrooms: 2
- 3/4 bathrooms: 2
- Main level bathrooms: 2
- Main level bedrooms: 3
Primary bedroom
- Features: Main Level Primary
Primary bedroom
- Features: Primary Suite
Bedroom
- Features: All Bedrooms Down
Bedroom
- Features: Bedroom on Main Level
Bathroom
- Features: Full Bath on Main Level, Granite Counters, Linen Closet, Remodeled, Separate Shower, Walk-In Shower
Kitchen
- Features: Built-in Trash/Recycling, Kitchen/Family Room Combo, Quartz Counters, Remodeled, Self-closing Drawers, Updated Kitchen
Heating
- Central
Cooling
- Central Air
Appliances
- Included: 6 Burner Stove, Dishwasher, Disposal, Microwave, Refrigerator, Range Hood, Dryer, Washer
- Laundry: Washer Hookup, Electric Dryer Hookup, Gas Dryer Hookup, Inside, Laundry Room
Features
- Ceiling Fan(s), Separate/Formal Dining Room, Open Floorplan, Quartz Counters, Recessed Lighting, Storage, Wired for Data, Wired for Sound, All Bedrooms Down, Bedroom on Main Level, Main Level Primary, Primary Suite
- Flooring: Wood
- Has fireplace: Yes
- Fireplace features: Gas, Living Room
- Common walls with other units/homes: No Common Walls
Interior area
- Total interior livable area: 1,684 sqft
Property
Parking
- Total spaces: 4
- Parking features: Circular Driveway, Concrete, Door-Multi, Direct Access, Garage, RV Gated
- Attached garage spaces: 2
- Uncovered spaces: 2
Accessibility
- Accessibility features: No Stairs
Features
- Levels: One
- Stories: 1
- Entry location: 1
- Patio & porch: Open, Patio
- Pool features: None
- Spa features: None
- Fencing: Wood
- Has view: Yes
- View description: None
Lot
- Size: 7,478 sqft
- Features: 0-1 Unit/Acre, Back Yard, Corner Lot, Landscaped, Sprinkler System
Details
- Parcel number: 7584013022
- Zoning: RPRS10000*
- Special conditions: Standard
Construction
Type & style
- Home type: SingleFamily
- Property subtype: Single Family Residence
Materials
- Stucco
- Roof: Concrete
Condition
- Updated/Remodeled,Turnkey
- New construction: No
- Year built: 1962
Utilities & green energy
- Electric: 220 Volts
- Sewer: Public Sewer
- Water: Public
Community & neighborhood
Community
- Community features: Storm Drain(s), Street Lights, Sidewalks
Location
- Region: Rancho Palos Verdes
Other
Other facts
- Listing terms: Cash to New Loan
- Road surface type: Paved
Price history
| Date | Event | Price |
|---|---|---|
| 10/9/2025 | Listing removed | $5,900$4/sqft |
Source: Zillow Rentals Report a problem | ||
| 9/11/2025 | Listed for rent | $5,900$4/sqft |
Source: Zillow Rentals Report a problem | ||
| 9/8/2025 | Sold | $1,775,000-4.1%$1,054/sqft |
Source: | ||
| 8/30/2025 | Pending sale | $1,850,000$1,099/sqft |
Source: | ||
| 8/4/2025 | Contingent | $1,850,000$1,099/sqft |
Source: | ||
Public tax history
| Year | Property taxes | Tax assessment |
|---|---|---|
| 2025 | $13,294 +4.5% | $1,102,549 +2% |
| 2024 | $12,724 +2.2% | $1,080,932 +2% |
| 2023 | $12,448 +5.3% | $1,059,739 +2% |
Find assessor info on the county website
Neighborhood: 90275
Nearby schools
GreatSchools rating
- 8/10Vista Grande Elementary SchoolGrades: K-5Distance: 0.7 mi
- 8/10Ridgecrest Intermediate SchoolGrades: 6-8Distance: 1.2 mi
- 10/10Palos Verdes Peninsula High SchoolGrades: 9-12Distance: 1.2 mi
Get a cash offer in 3 minutes
Find out how much your home could sell for in as little as 3 minutes with a no-obligation cash offer.
Estimated market value$1,761,000
Get a cash offer in 3 minutes
Find out how much your home could sell for in as little as 3 minutes with a no-obligation cash offer.
Estimated market value
$1,761,000
