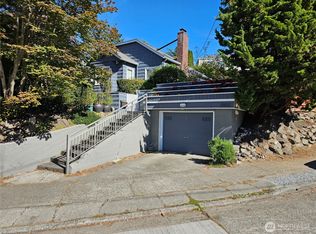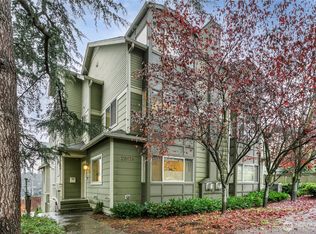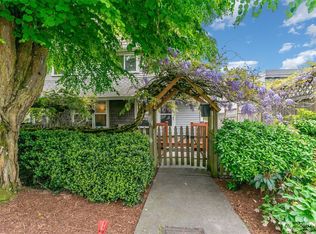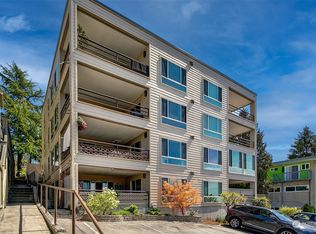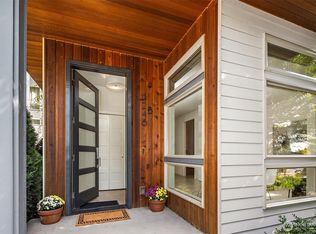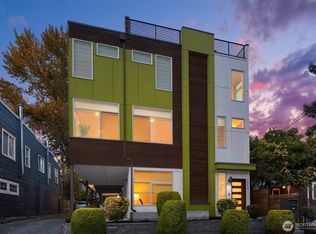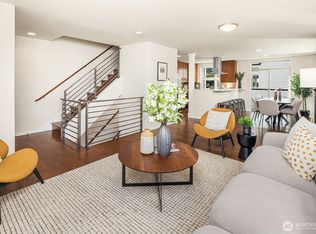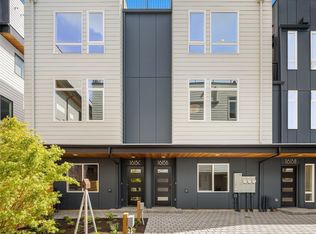Tucked on a quiet, tree-lined street, this 3BD/2.5BA townhome offers sunny SW exposure with Sound, city, and mountain views. Enjoy watching cruise ships sail in from your bright, open kitchen with chef-inspired appliances, flowing seamlessly to the living room and patio for indoor–outdoor living. The rooftop deck is perfect for BBQs and sunsets. The window-wrapped primary suite with ensuite bath and den occupies the top floor, while two lower-level bedrooms provide flexibility for guests, office, or gym. Abundant street parking and quick access to Whole Foods, Interbay Golf, Queen Anne, Ballard, and downtown. A must see!
Active
Listed by:
Larry Wilcynski,
Windermere Real Estate Midtown,
Monica Wilkinson,
Windermere Real Estate Midtown
$1,049,000
2808 14th Avenue W #B, Seattle, WA 98119
3beds
1,830sqft
Est.:
Townhouse
Built in 2014
1,624.79 Square Feet Lot
$1,032,100 Zestimate®
$573/sqft
$-- HOA
What's special
Rooftop deckBright open kitchenWindow-wrapped primary suiteEnsuite bathSunny sw exposureQuiet tree-lined streetChef-inspired appliances
- 55 days |
- 648 |
- 48 |
Zillow last checked: 8 hours ago
Listing updated: December 09, 2025 at 02:44pm
Listed by:
Larry Wilcynski,
Windermere Real Estate Midtown,
Monica Wilkinson,
Windermere Real Estate Midtown
Source: NWMLS,MLS#: 2444830
Tour with a local agent
Facts & features
Interior
Bedrooms & bathrooms
- Bedrooms: 3
- Bathrooms: 3
- Full bathrooms: 1
- 3/4 bathrooms: 1
- 1/2 bathrooms: 1
- Main level bathrooms: 1
Bedroom
- Level: Lower
Bedroom
- Level: Lower
Bathroom full
- Level: Lower
Other
- Level: Main
Dining room
- Level: Main
Entry hall
- Level: Main
Kitchen without eating space
- Level: Main
Living room
- Level: Main
Heating
- Ductless, HRV/ERV System, Wall Unit(s), Electric, Natural Gas
Cooling
- Ductless
Appliances
- Included: Dishwasher(s), Disposal, Dryer(s), Refrigerator(s), Stove(s)/Range(s), Washer(s), Garbage Disposal, Water Heater: Tankless, Water Heater Location: Storage closet
Features
- Bath Off Primary, Dining Room, High Tech Cabling, Walk-In Pantry
- Flooring: Ceramic Tile, Concrete, Engineered Hardwood, Carpet
- Doors: French Doors
- Windows: Double Pane/Storm Window
- Basement: Daylight,Finished
- Has fireplace: No
Interior area
- Total structure area: 1,830
- Total interior livable area: 1,830 sqft
Property
Parking
- Total spaces: 1
- Parking features: Attached Carport
- Carport spaces: 1
Features
- Levels: Multi/Split
- Entry location: Main
- Patio & porch: Bath Off Primary, Double Pane/Storm Window, Dining Room, French Doors, High Tech Cabling, Walk-In Closet(s), Walk-In Pantry, Water Heater
- Has view: Yes
- View description: Bay, City, Golf Course, Mountain(s), Sound, Territorial
- Has water view: Yes
- Water view: Bay,Sound
Lot
- Size: 1,624.79 Square Feet
- Features: Curbs, Dead End Street, Paved, Sidewalk, Cable TV, Deck, Fenced-Partially, Gas Available, High Speed Internet, Patio, Rooftop Deck
- Topography: Level
Details
- Parcel number: 2770604368
- Zoning: LR1
- Zoning description: Jurisdiction: City
- Special conditions: Standard
Construction
Type & style
- Home type: Townhouse
- Property subtype: Townhouse
Materials
- Cement Planked, Cement Plank
- Foundation: Poured Concrete
- Roof: Flat,Torch Down
Condition
- Year built: 2014
Utilities & green energy
- Electric: Company: Seattle City Light
- Sewer: Sewer Connected, Company: Seattle Public Utilities
- Water: Public, Company: Seattle Public Utilities
Community & HOA
Community
- Subdivision: Queen Anne
Location
- Region: Seattle
Financial & listing details
- Price per square foot: $573/sqft
- Annual tax amount: $8,548
- Date on market: 7/6/2025
- Cumulative days on market: 158 days
- Listing terms: Cash Out,Conventional
- Inclusions: Dishwasher(s), Dryer(s), Garbage Disposal, Refrigerator(s), Stove(s)/Range(s), Washer(s)
Estimated market value
$1,032,100
$980,000 - $1.08M
$4,081/mo
Price history
Price history
| Date | Event | Price |
|---|---|---|
| 10/16/2025 | Listed for sale | $1,049,000+55.4%$573/sqft |
Source: | ||
| 7/22/2014 | Sold | $675,000$369/sqft |
Source: | ||
Public tax history
Public tax history
Tax history is unavailable.BuyAbility℠ payment
Est. payment
$6,237/mo
Principal & interest
$5153
Property taxes
$717
Home insurance
$367
Climate risks
Neighborhood: North Queen Anne
Nearby schools
GreatSchools rating
- 9/10Coe Elementary SchoolGrades: K-5Distance: 0.5 mi
- 8/10Mcclure Middle SchoolGrades: 6-8Distance: 0.9 mi
- 8/10The Center SchoolGrades: 9-12Distance: 1.8 mi
Schools provided by the listing agent
- Elementary: Frantz Coe Elementary
- Middle: Mc Clure Mid
- High: Lincoln High
Source: NWMLS. This data may not be complete. We recommend contacting the local school district to confirm school assignments for this home.
- Loading
- Loading
