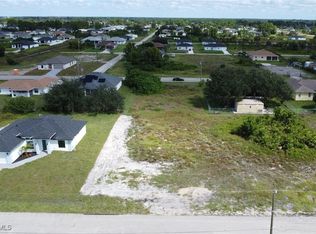Sold for $11,000 on 05/30/23
Street View
$11,000
2808 24th St SW, Lehigh Acres, FL 33976
--beds
--baths
--sqft
Unknown
Built in ----
-- sqft lot
$324,400 Zestimate®
$--/sqft
$2,057 Estimated rent
Home value
$324,400
$308,000 - $341,000
$2,057/mo
Zestimate® history
Loading...
Owner options
Explore your selling options
What's special
2808 24th St SW, Lehigh Acres, FL 33976. This home last sold for $11,000 in May 2023.
The Zestimate for this house is $324,400. The Rent Zestimate for this home is $2,057/mo.
Price history
| Date | Event | Price |
|---|---|---|
| 8/4/2025 | Listing removed | $329,000 |
Source: | ||
| 3/5/2025 | Listed for sale | $329,000+2890.9% |
Source: | ||
| 5/30/2023 | Sold | $11,000-60.7% |
Source: Public Record | ||
| 1/2/2023 | Listing removed | -- |
Source: | ||
| 8/21/2022 | Listed for sale | $28,000-6.7% |
Source: | ||
Public tax history
| Year | Property taxes | Tax assessment |
|---|---|---|
| 2024 | $463 +12.1% | $17,827 +17.4% |
| 2023 | $413 +34.3% | $15,191 +190% |
| 2022 | $308 +12% | $5,239 +10% |
Find assessor info on the county website
Neighborhood: 33976
Nearby schools
GreatSchools rating
- 3/10G. Weaver Hipps Elementary SchoolGrades: PK-5Distance: 1.8 mi
- 3/10Veterans Park Academy For The ArtsGrades: PK-8Distance: 2.3 mi
- 2/10Lehigh Senior High SchoolGrades: 9-12Distance: 3.7 mi

