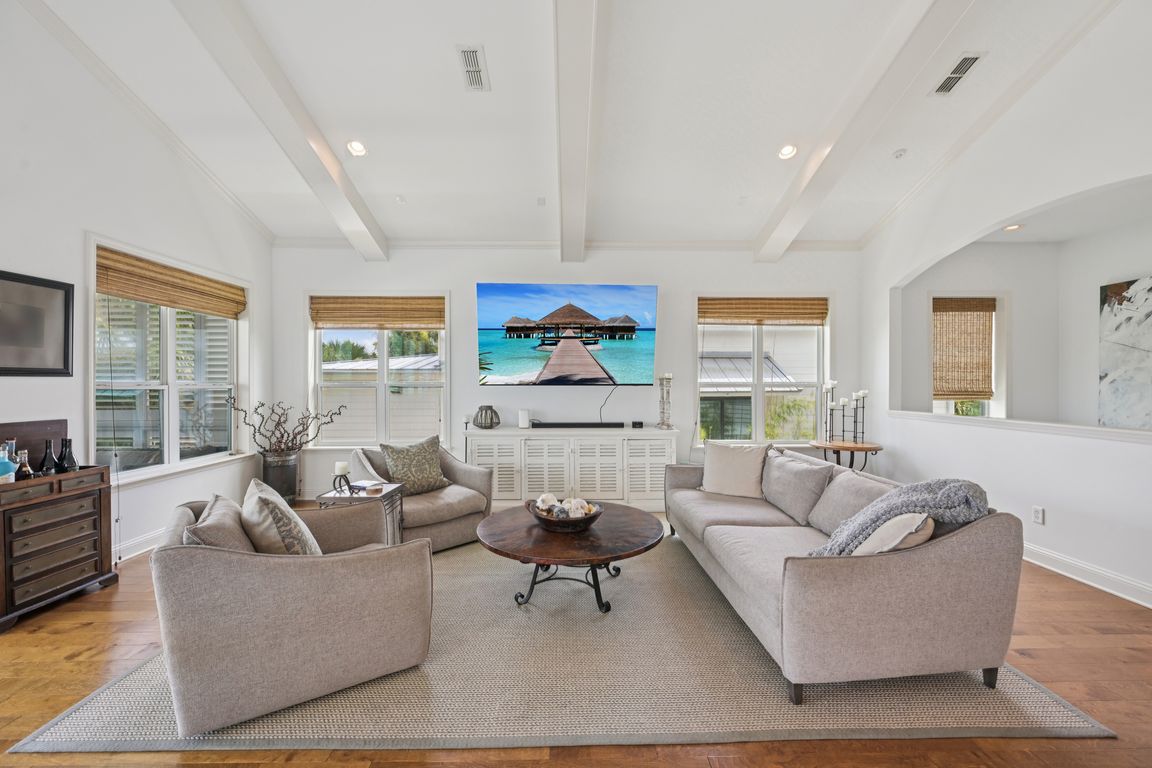Open: Sun 12pm-2pm

Active
$2,495,000
4beds
2,848sqft
2808 2ND Street S, Jacksonville Beach, FL 32250
4beds
2,848sqft
Single family residence
Built in 2014
7,405 sqft
2 Garage spaces
$876 price/sqft
What's special
Large islandMetal roofNew pool and spaOpen-concept floor planPremium kitchenaid appliancesGas-heated spaVaulted ceilings
Enjoy ocean breezes from your balcony just one block from the beach! Built in 2014, this 4BR/3BA, 2,848 sq ft home offers durable and elevated stem wall and 1st floor concrete block construction, spray foam insulation, and a metal roof. The first floor features a spacious 2-car garage with 12' ceilings ...
- 72 days |
- 1,221 |
- 40 |
Source: realMLS,MLS#: 2104836
Travel times
Living Room
Kitchen
Primary Bedroom
Zillow last checked: 7 hours ago
Listing updated: October 29, 2025 at 07:50am
Listed by:
RYAN W NIX 904-887-1551,
COLDWELL BANKER VANGUARD REALTY 904-269-7117
Source: realMLS,MLS#: 2104836
Facts & features
Interior
Bedrooms & bathrooms
- Bedrooms: 4
- Bathrooms: 3
- Full bathrooms: 3
Heating
- Central, Electric, Zoned
Cooling
- Central Air, Electric, Multi Units, Zoned
Appliances
- Included: Convection Oven, Dishwasher, Disposal, Dryer, Electric Oven, Electric Water Heater, Freezer, Gas Cooktop, Ice Maker, Instant Hot Water, Microwave, Refrigerator, Washer, Washer/Dryer Stacked, Water Softener Owned, Wine Cooler
- Laundry: Lower Level, Sink, Upper Level
Features
- Breakfast Bar, Built-in Features, Ceiling Fan(s), Eat-in Kitchen, Elevator, Entrance Foyer, Guest Suite, In-Law Floorplan, Kitchen Island, Open Floorplan, Pantry, Primary Bathroom - Shower No Tub, Smart Thermostat, Split Bedrooms, Vaulted Ceiling(s), Walk-In Closet(s), Wet Bar
- Flooring: Tile, Wood
Interior area
- Total structure area: 4,192
- Total interior livable area: 2,848 sqft
Video & virtual tour
Property
Parking
- Total spaces: 2
- Parking features: Garage, Garage Door Opener, Off Street
- Garage spaces: 2
Features
- Levels: Two
- Stories: 2
- Patio & porch: Covered, Front Porch, Patio, Rear Porch
- Exterior features: Balcony, Outdoor Shower
- Pool features: In Ground, Electric Heat, Fenced, Gas Heat, Heated, Other
- Has spa: Yes
- Spa features: Private
- Fencing: Back Yard,Privacy
Lot
- Size: 7,405.2 Square Feet
- Dimensions: 50' x 150'
- Features: Sprinklers In Front, Sprinklers In Rear
Details
- Parcel number: 1806910500
- Zoning description: Residential
Construction
Type & style
- Home type: SingleFamily
- Architectural style: Contemporary,Craftsman
- Property subtype: Single Family Residence
Materials
- Block, Composition Siding
- Roof: Metal
Condition
- Updated/Remodeled
- New construction: No
- Year built: 2014
Utilities & green energy
- Sewer: Public Sewer
- Water: Public
- Utilities for property: Cable Connected, Electricity Connected, Sewer Connected, Water Connected
Community & HOA
Community
- Security: Closed Circuit Camera(s), Security System Owned, Smoke Detector(s)
- Subdivision: Atlantic Shores
HOA
- Has HOA: No
Location
- Region: Jacksonville Beach
Financial & listing details
- Price per square foot: $876/sqft
- Tax assessed value: $1,181,509
- Annual tax amount: $14,966
- Date on market: 8/20/2025
- Listing terms: Cash,Conventional,VA Loan
- Road surface type: Asphalt