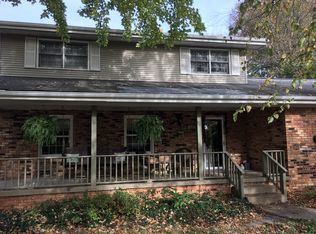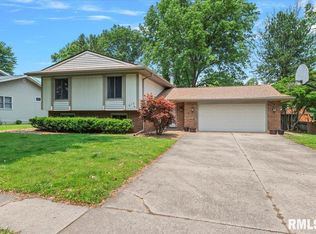WOW!! This is a fantastic home with updates galore! Move in ready is an understatement for this two story charmer. An abundance of cosmetic updates includes super trendy flooring, paint & fixtures throughout with additions in the kitchen like stainless steel appliances, updated counters & cabinetry, newer faucet & stunning fixtures & hardware. An expansive floor plan offers guest's half bath, kitchen, formal family dining & living rooms plus an amazing laundry room with all the bells and whistles on the main floor. Venture upstairs & you'll find 4 generous bedrooms & two full, updated bathrooms including a luxury master suite. HVAC is all less than 10yrs old, roof new in 2008 & you'll find updated electrical, plumbing & blown in insulation added in the crawl which means your mechanical updates have also already been tackled. This big beautiful wooded lot is nestled on a quiet no through traffic street the established west end neighborhood Woodlake Estates Subdivision!
This property is off market, which means it's not currently listed for sale or rent on Zillow. This may be different from what's available on other websites or public sources.


