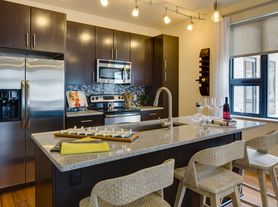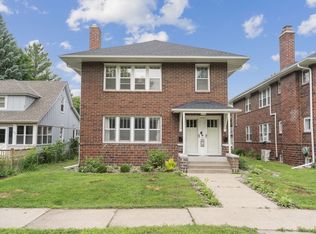Welcome to this newly renovated 2024 triplex unit, offering a spacious layout across three levels with five bedrooms and four bathrooms. Feel at home with queen beds in each bedroom and enjoy the convenience of free parking on-site and street parking. The property features a fully stocked kitchen and standing desks in every room, ensuring a comfortable stay.
The main floor of the apartment includes a living room, kitchen, entry, and a half bath. The second floor houses three bedrooms and one bathroom, while the third floor offers one bedroom, one bathroom, views, and outdoor access. The basement includes one bedroom, one bathroom, and laundry facilities. Three of the bathrooms feature a shower/bathtub combo.
Parking is available on-site, limited to one car per unit, and is uncovered. Additional street parking is available. Pets are welcome, and the names of all guests and pets staying for five or more consecutive nights must be disclosed to the landlord, along with the breed and weight of the pets.
Situated in a prime location with a 95 Walk Score, this apartment is just one mile from restaurants and retail. Enjoy easy access to banks, retail stores, and major destinations such as Target and grocery stores. The property is conveniently located one mile from the interstate and 20 minutes from the airport, making travel a breeze. Nearby attractions include Lowery, Riverwalk, and several educational institutions and hospitals.
The landlord lives remotely but has a team in town to assist with any needs. Guests can check in and out flexibly, coming and going as they please on the days rented. The names of all guests 18 and older staying for ten or more consecutive nights must be disclosed. Guests are responsible for all locksmith costs. Similar to a long-term unfurnished rental, the landlord has the right to enter the property at any time with 48 hours notice to the guest.
Each room is equipped with standing desks, providing a comfortable remote work-friendly environment.
Registration Number: STR421301
Apartment for rent
$6,650/mo
2808 Colfax Ave S #ID1250754P, Minneapolis, MN 55408
5beds
2,088sqft
Price may not include required fees and charges.
Apartment
Available Mon Oct 20 2025
Cats, dogs OK
-- A/C
In unit laundry
None parking
-- Heating
What's special
Fully stocked kitchen
- 20 days
- on Zillow |
- -- |
- -- |
Travel times
Renting now? Get $1,000 closer to owning
Unlock a $400 renter bonus, plus up to a $600 savings match when you open a Foyer+ account.
Offers by Foyer; terms for both apply. Details on landing page.
Facts & features
Interior
Bedrooms & bathrooms
- Bedrooms: 5
- Bathrooms: 4
- Full bathrooms: 4
Appliances
- Included: Dishwasher, Dryer, Microwave, Range Oven, Refrigerator, Washer
- Laundry: In Unit
Features
- Furnished: Yes
Interior area
- Total interior livable area: 2,088 sqft
Property
Parking
- Parking features: Contact manager
- Details: Contact manager
Features
- Exterior features: , CO Detector, Fire Detector, Heating fuel: none, View Type: None
- Has view: Yes
- View description: Contact manager
Construction
Type & style
- Home type: Apartment
- Property subtype: Apartment
Building
Management
- Pets allowed: Yes
Community & HOA
Location
- Region: Minneapolis
Financial & listing details
- Lease term: 1 Month
Price history
| Date | Event | Price |
|---|---|---|
| 10/4/2025 | Price change | $6,650+1.2%$3/sqft |
Source: Zillow Rentals | ||
| 10/2/2025 | Price change | $6,569-0.7%$3/sqft |
Source: Zillow Rentals | ||
| 9/30/2025 | Price change | $6,612+0.2%$3/sqft |
Source: Zillow Rentals | ||
| 9/29/2025 | Price change | $6,598-1.8%$3/sqft |
Source: Zillow Rentals | ||
| 9/27/2025 | Price change | $6,722-1.9%$3/sqft |
Source: Zillow Rentals | ||
Neighborhood: Lowry Hill East
There are 2 available units in this apartment building

