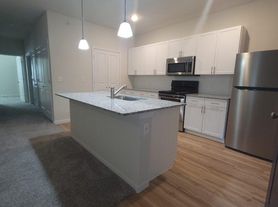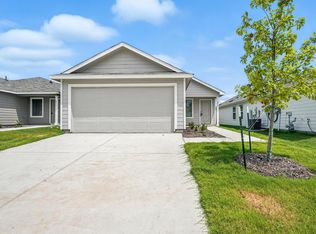Discover this stunning 5-bedroom, north-facing home for rent in Sherman, TX, offering a flexible floor plan tailored to modern living. Ideal for families, young professionals, or roommates, this spacious home provides ample room to grow, work, and entertain.
Key Features:
Versatile Bedrooms: Five generously sized bedrooms, with multiple rooms perfect for a home office, guest room, or flex space to suit your needs.
Private Primary Suite: Enjoy ultimate privacy with the primary bedroom thoughtfully positioned on the opposite side of the home, featuring a luxurious ensuite.
Freshly Updated: Recently refreshed with new paint and equipped with ceiling fans in every room for year-round comfort.
Modern Kitchen: Sleek dark cabinetry, stainless steel appliances, and ample counter space flow seamlessly into the dining area and spacious living room perfect for family dinners, game nights, or entertaining.
Large Laundry Room: Conveniently designed for busy households.
Outdoor Oasis: Relax or host weekend BBQs on the covered patio, ideal for unwinding after a long day.
Smart Layout: A split floor plan maximizes privacy and functionality.
Prime Location:
Walk to Sherman High School: Perfect for families with school-aged children.
Minutes from Austin College, Texas Instruments, and Globitech: Ideal for professionals seeking a short commute.
Convenient Access: Close to major employers, shopping, dining, and entertainment in Sherman, TX.
Why Rent This Home?
This recently updated 5-bedroom rental blends modern amenities with a family-friendly layout, making it a top choice for those seeking space, comfort, and convenience in Sherman, TX. Whether you're a family needing room to grow or professionals looking for a stylish and functional home, this property has it all.
Schedule a viewing today to experience this exceptional rental home! Contact us for more details or to apply.
Keywords: 5-bedroom home for rent, Sherman TX rental, spacious family home, modern kitchen, private primary suite, home office space, covered patio, near Sherman High School, Austin College, Texas Instruments, Globitech
-Application fee is $50 and anyone over the age of 18 would need to apply.
-Renter is responsible for all utilities
-No smoking allowed inside the home a fine will be given if violated
-1 pet is allowed and 2 would need to be approved
-A pet deposit of $800 and a monthly pet fee of $15
-Tenant allowed to have up to 5 cars
-12 month lease minimum
-tenant must have renters insurance of 100k liability
-Tenant must have over 600 credit score, make 2.5x the rent in gross income, no broken leases or eviction on rental and criminal history will be check.
House for rent
Accepts Zillow applications
$2,750/mo
2808 Jasmine Dr, Sherman, TX 75092
5beds
1,998sqft
Price may not include required fees and charges.
Single family residence
Available now
Cats, dogs OK
Central air
Hookups laundry
Attached garage parking
Forced air
What's special
Home officeNew paintStainless steel appliancesFlexible floor planLuxurious ensuiteCovered patioOutdoor oasis
- 13 days |
- -- |
- -- |
Travel times
Facts & features
Interior
Bedrooms & bathrooms
- Bedrooms: 5
- Bathrooms: 2
- Full bathrooms: 2
Heating
- Forced Air
Cooling
- Central Air
Appliances
- Included: Dishwasher, Microwave, Oven, WD Hookup
- Laundry: Hookups
Features
- WD Hookup
- Flooring: Carpet, Tile
Interior area
- Total interior livable area: 1,998 sqft
Property
Parking
- Parking features: Attached
- Has attached garage: Yes
- Details: Contact manager
Features
- Exterior features: Heating system: Forced Air, No Utilities included in rent
Details
- Parcel number: 000000438200
Construction
Type & style
- Home type: SingleFamily
- Property subtype: Single Family Residence
Community & HOA
Location
- Region: Sherman
Financial & listing details
- Lease term: 1 Year
Price history
| Date | Event | Price |
|---|---|---|
| 9/25/2025 | Listed for rent | $2,750+41%$1/sqft |
Source: Zillow Rentals | ||
| 8/28/2025 | Sold | -- |
Source: NTREIS #20981690 | ||
| 8/18/2025 | Pending sale | $329,000$165/sqft |
Source: NTREIS #20981690 | ||
| 7/30/2025 | Contingent | $329,000$165/sqft |
Source: NTREIS #20981690 | ||
| 6/26/2025 | Listed for sale | $329,000-3.2%$165/sqft |
Source: NTREIS #20981690 | ||

