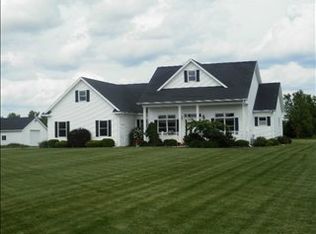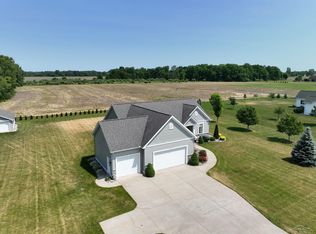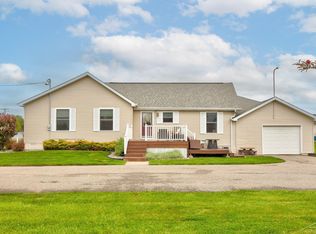Sold for $430,000
$430,000
2808 N Thomas Rd, Saginaw, MI 48609
3beds
2,411sqft
Single Family Residence
Built in 2003
1.62 Acres Lot
$463,000 Zestimate®
$178/sqft
$2,368 Estimated rent
Home value
$463,000
$296,000 - $722,000
$2,368/mo
Zestimate® history
Loading...
Owner options
Explore your selling options
What's special
Welcome to this spacious 3-bedroom, 2.5-bath home offering 2,402 square feet of comfortable living space nestled on a serene and private 1.66-acre lot. A rare find, this property also includes a detached garage—ideal for extra storage, a workshop, or hobby space. Step into the cozy living room featuring a warm fireplace and direct access to a covered back patio, perfect for relaxation and entertaining. The main floor master suite boasts a walk-in closet and private bath, providing a peaceful retreat. Two additional bedrooms, each with their own walk-in closets, ensure ample storage and privacy for family or guests.The heart of the home is the bright and inviting kitchen, complete with classic oak cabinetry and abundant counter space. A wall of windows fills the kitchen and dedicated dining area with natural light, creating a welcoming space for everyday living and special gatherings.Upstairs, two large finished bonus rooms offer incredible flexibility—ideal for a second living area, kids' playroom, home office, or even a guest suite. One room includes in-wall plumbing, allowing for easy conversion into an additional bathroom. Consider transforming the entire upper level into a luxurious master suite with a spacious walk-in closet and spa-like bath—the possibilities are endless.A full basement with impressive nine-foot ceilings adds even more potential, ready to be finished to suit your lifestyle needs, from a home theater or gym to a private studio or game room.This unique home offers space, privacy, and a flexible floor plan ready to grow with you. Don’t miss the opportunity to make it yours!
Zillow last checked: 8 hours ago
Listing updated: June 04, 2025 at 08:01am
Listed by:
Gavin Wilson 989-615-8638,
Wilson Realty
Bought with:
Gavin Wilson, 6501367414
Wilson Realty
Source: MiRealSource,MLS#: 50173508 Originating MLS: Saginaw Board of REALTORS
Originating MLS: Saginaw Board of REALTORS
Facts & features
Interior
Bedrooms & bathrooms
- Bedrooms: 3
- Bathrooms: 3
- Full bathrooms: 2
- 1/2 bathrooms: 1
- Main level bathrooms: 2
- Main level bedrooms: 3
Bedroom 1
- Level: Main
- Area: 228
- Dimensions: 19 x 12
Bedroom 2
- Level: Main
- Area: 143
- Dimensions: 13 x 11
Bedroom 3
- Level: Main
- Area: 144
- Dimensions: 12 x 12
Bathroom 1
- Level: Main
Bathroom 2
- Level: Main
Dining room
- Level: Main
- Area: 168
- Dimensions: 12 x 14
Kitchen
- Level: Main
- Area: 143
- Dimensions: 11 x 13
Living room
- Level: Main
- Area: 420
- Dimensions: 21 x 20
Heating
- Forced Air, Natural Gas
Cooling
- Ceiling Fan(s), Central Air
Appliances
- Included: Dishwasher, Disposal, Microwave, Range/Oven, Gas Water Heater
- Laundry: Main Level
Features
- Sump Pump, Walk-In Closet(s)
- Flooring: Ceramic Tile, Hardwood
- Basement: Daylight,Full,Concrete,Sump Pump
- Number of fireplaces: 1
- Fireplace features: Living Room
Interior area
- Total structure area: 4,185
- Total interior livable area: 2,411 sqft
- Finished area above ground: 2,402
- Finished area below ground: 9
Property
Parking
- Total spaces: 2
- Parking features: Garage, Attached, Electric in Garage, Garage Door Opener
- Attached garage spaces: 2
Features
- Levels: Two
- Stories: 2
- Patio & porch: Patio, Porch
- Frontage type: Road
- Frontage length: 150
Lot
- Size: 1.62 Acres
- Dimensions: 150 x 475
- Features: Deep Lot - 150+ Ft., Rural
Details
- Additional structures: Garage(s)
- Parcel number: 28123152002012
- Special conditions: Private
Construction
Type & style
- Home type: SingleFamily
- Architectural style: Traditional
- Property subtype: Single Family Residence
Materials
- Vinyl Siding, Vinyl Trim
- Foundation: Basement, Concrete Perimeter
Condition
- Year built: 2003
Utilities & green energy
- Sewer: Septic Tank
- Water: Public
Community & neighborhood
Location
- Region: Saginaw
- Subdivision: None
Other
Other facts
- Listing agreement: Exclusive Right To Sell
- Listing terms: Cash,Conventional,FHA,VA Loan
Price history
| Date | Event | Price |
|---|---|---|
| 6/3/2025 | Sold | $430,000+1.2%$178/sqft |
Source: | ||
| 5/8/2025 | Pending sale | $424,900$176/sqft |
Source: | ||
| 5/4/2025 | Listed for sale | $424,900+1149.7%$176/sqft |
Source: | ||
| 12/23/2002 | Sold | $34,000$14/sqft |
Source: Public Record Report a problem | ||
Public tax history
| Year | Property taxes | Tax assessment |
|---|---|---|
| 2024 | $3,795 -1.8% | $134,300 +4.2% |
| 2023 | $3,863 | $128,900 +7.8% |
| 2022 | -- | $119,600 +5.2% |
Find assessor info on the county website
Neighborhood: 48609
Nearby schools
GreatSchools rating
- 8/10K.C. Ling Elementary SchoolGrades: 1-4Distance: 6.4 mi
- 6/10Hemlock Middle SchoolGrades: 5-8Distance: 6.5 mi
- 8/10Hemlock High SchoolGrades: 9-12Distance: 6.4 mi
Schools provided by the listing agent
- District: Hemlock Public School District
Source: MiRealSource. This data may not be complete. We recommend contacting the local school district to confirm school assignments for this home.
Get pre-qualified for a loan
At Zillow Home Loans, we can pre-qualify you in as little as 5 minutes with no impact to your credit score.An equal housing lender. NMLS #10287.
Sell with ease on Zillow
Get a Zillow Showcase℠ listing at no additional cost and you could sell for —faster.
$463,000
2% more+$9,260
With Zillow Showcase(estimated)$472,260


