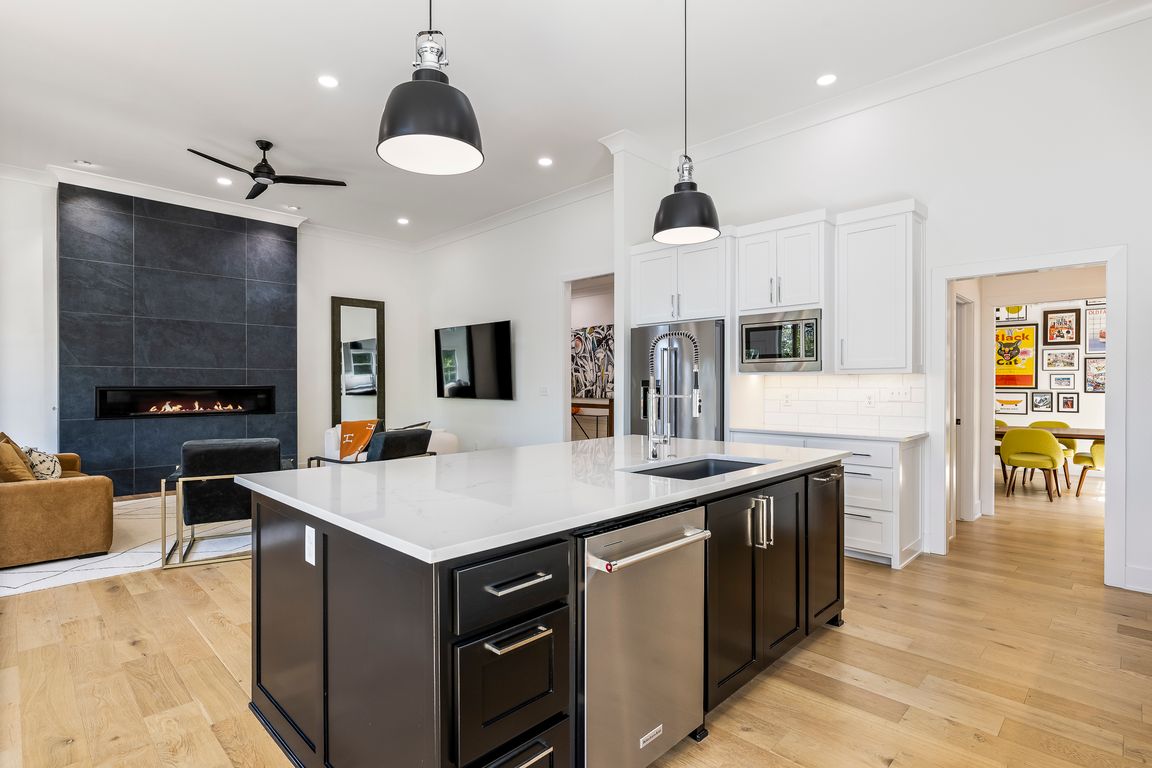
For salePrice cut: $60K (10/1)
$1,690,000
4beds
5,296sqft
2808 Palisades Cir, Bentonville, AR 72712
4beds
5,296sqft
Single family residence
Built in 2023
0.81 Acres
3 Garage spaces
$319 price/sqft
What's special
Dramatic rear elevationGame roomMedia roomFinished walk-out lower levelPrimary suiteWine cellarWalk-in closet
HUGE $160k PRICE REDUCTION from original price!! Live where adventure meets modern comfort. Just minutes from Coler Park, Airship Coffee, and miles of trails, this Bentonville home offers 4 bedrooms, 4.5 baths, and an open layout designed for connection. Double decks capture breathtaking sunsets and overlook a private, wooded yard. ...
- 74 days |
- 1,235 |
- 31 |
Source: ArkansasOne MLS,MLS#: 1317841 Originating MLS: Northwest Arkansas Board of REALTORS MLS
Originating MLS: Northwest Arkansas Board of REALTORS MLS
Travel times
Living Room
Kitchen
Primary Bedroom
Zillow last checked: 7 hours ago
Listing updated: October 05, 2025 at 02:00pm
Listed by:
John Skaggs johnny@bhgre-journey.com,
Better Homes and Gardens Real Estate Journey Bento 479-319-3737
Source: ArkansasOne MLS,MLS#: 1317841 Originating MLS: Northwest Arkansas Board of REALTORS MLS
Originating MLS: Northwest Arkansas Board of REALTORS MLS
Facts & features
Interior
Bedrooms & bathrooms
- Bedrooms: 4
- Bathrooms: 5
- Full bathrooms: 4
- 1/2 bathrooms: 1
Heating
- Central, Gas
Cooling
- Central Air, Electric
Appliances
- Included: Built-In Range, Built-In Oven, Convection Oven, Double Oven, Dryer, Dishwasher, Gas Cooktop, Disposal, Ice Maker, Microwave, Refrigerator, Range Hood, Tankless Water Heater, Washer, ENERGY STAR Qualified Appliances, PlumbedForIce Maker
- Laundry: Washer Hookup, Dryer Hookup
Features
- Attic, Wet Bar, Built-in Features, Ceiling Fan(s), Eat-in Kitchen, Pantry, Programmable Thermostat, Quartz Counters, Split Bedrooms, Storage, Walk-In Closet(s), Window Treatments, Multiple Living Areas
- Flooring: Carpet, Tile, Wood
- Windows: Blinds
- Basement: Walk-Out Access,Crawl Space
- Number of fireplaces: 1
- Fireplace features: Gas Starter, Living Room
Interior area
- Total structure area: 5,296
- Total interior livable area: 5,296 sqft
Video & virtual tour
Property
Parking
- Total spaces: 3
- Parking features: Garage, Garage Door Opener
- Has garage: Yes
- Covered spaces: 3
Features
- Levels: Two
- Stories: 2
- Patio & porch: Deck, Patio
- Exterior features: Concrete Driveway
- Pool features: None
- Fencing: None
- Waterfront features: None
Lot
- Size: 0.81 Acres
- Features: City Lot, Landscaped, Near Park, Subdivision
Details
- Additional structures: None
- Additional parcels included: 0116278000
- Parcel number: 0116277000
- Special conditions: None
Construction
Type & style
- Home type: SingleFamily
- Property subtype: Single Family Residence
Materials
- Brick
- Foundation: Crawlspace
- Roof: Architectural,Shingle
Condition
- New construction: No
- Year built: 2023
Utilities & green energy
- Sewer: Public Sewer
- Water: Public
- Utilities for property: Cable Available, Electricity Available, Natural Gas Available, Sewer Available, Water Available
Green energy
- Energy efficient items: Appliances
Community & HOA
Community
- Features: Biking, Park, Trails/Paths
- Security: Storm Shelter, Fire Alarm, Smoke Detector(s)
- Subdivision: Bluffs Sub, The Bentonville
Location
- Region: Bentonville
Financial & listing details
- Price per square foot: $319/sqft
- Tax assessed value: $1,070,170
- Annual tax amount: $13,167
- Date on market: 8/14/2025
- Road surface type: Paved