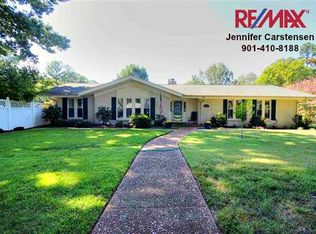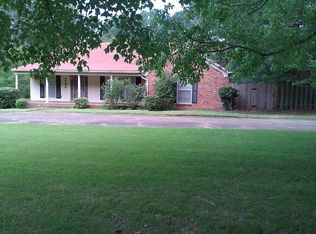Sold for $737,500
$737,500
2808 Scarlet Rd, Germantown, TN 38139
5beds
3,179sqft
Single Family Residence
Built in 1967
1.88 Acres Lot
$790,300 Zestimate®
$232/sqft
$3,627 Estimated rent
Home value
$790,300
$751,000 - $830,000
$3,627/mo
Zestimate® history
Loading...
Owner options
Explore your selling options
What's special
Bring your home vision to life in Germantown, TN. Rare opportunity to purchase 1.88 acre lot and home in Forest Hill Estates, a sought-after neighborhood off of Johnson Rd. The corner lot nestled in the curve of Scarlet Rd has beautiful mature Oak trees, is near parks, schools, and conveniences, yet retains that country feel. For those looking to build, there is ample space, no HOA, and a recently laid driveway. The neighborhood features a variety of styles and sizes, from older smaller ranch and traditional to newly built multimillion dollar houses. For those looking for a solidly built older home, the house features wood floors, 5 bedrooms (3 down and 2 up), flat ceilings, and a wood burning fireplace. Recent renovations include an updated kitchen with all Thermador appliances, new cabinets and marble countertops, new heat and air unit, Marvin windows, new in ground pool liner, and a recently replaced hot water heater. Seller willing to negotiate seller concessions!
Zillow last checked: 8 hours ago
Listing updated: January 28, 2026 at 10:23am
Listed by:
Philip Hopewell,
Results MLS REALTORS
Bought with:
NON-MLS NON-BOARD AGENT
NON-MLS OR NON-BOARD OFFICE
Source: MAAR,MLS#: 10197825
Facts & features
Interior
Bedrooms & bathrooms
- Bedrooms: 5
- Bathrooms: 3
- Full bathrooms: 3
Primary bedroom
- Features: Walk-In Closet(s), Smooth Ceiling, Hardwood Floor
- Level: First
- Area: 208
- Dimensions: 13 x 16
Bedroom 2
- Features: Shared Bath, Smooth Ceiling, Hardwood Floor
- Level: First
- Area: 168
- Dimensions: 12 x 14
Bedroom 3
- Features: Shared Bath, Smooth Ceiling, Hardwood Floor
- Level: First
- Area: 156
- Dimensions: 12 x 13
Bedroom 4
- Features: Shared Bath, Smooth Ceiling, Carpet
- Level: Second
- Area: 180
- Dimensions: 12 x 15
Bedroom 5
- Features: Walk-In Closet(s), Shared Bath, Built-in Features, Smooth Ceiling, Carpet
- Level: Second
- Area: 180
- Dimensions: 12 x 15
Primary bathroom
- Features: Separate Shower, Smooth Ceiling, Tile Floor, Full Bath
Dining room
- Features: Separate Dining Room
- Area: 156
- Dimensions: 12 x 13
Kitchen
- Features: Updated/Renovated Kitchen, Pantry, Kitchen Island, Washer/Dryer Connections
- Area: 228
- Dimensions: 12 x 19
Living room
- Features: Separate Living Room, Separate Den, Great Room
- Area: 247
- Dimensions: 13 x 19
Den
- Area: 357
- Dimensions: 17 x 21
Heating
- Central
Cooling
- Ceiling Fan(s), Central Air
Appliances
- Included: Electric Water Heater, Vent Hood/Exhaust Fan, Self Cleaning Oven, Double Oven, Cooktop, Disposal, Dishwasher, Microwave, Refrigerator
- Laundry: Laundry Room, Laundry Closet
Features
- 1 or More BR Down, Primary Down, Full Bath Down, Smooth Ceiling, Walk-In Closet(s), Living Room, Dining Room, Den/Great Room, Kitchen, Primary Bedroom, 2nd Bedroom, 3rd Bedroom, 2 or More Baths, Laundry Room, 4th or More Bedrooms, 1 Bath, Bonus Room, Storage, Square Feet Source: AutoFill (MAARdata) or Public Records (Cnty Assessor Site)
- Flooring: Part Hardwood, Part Carpet, Tile, Marble/Terrazzo, Parquet
- Windows: Wood Frames, Double Pane Windows, Excl Some Window Treatmnt
- Attic: Permanent Stairs,Walk-In
- Number of fireplaces: 1
- Fireplace features: Masonry, In Den/Great Room
Interior area
- Total interior livable area: 3,179 sqft
Property
Parking
- Total spaces: 2
- Parking features: Driveway/Pad, Circular Driveway, Storage, Garage Door Opener, Garage Faces Rear
- Has garage: Yes
- Covered spaces: 2
- Has uncovered spaces: Yes
Features
- Stories: 1
- Patio & porch: Patio
- Has private pool: Yes
- Pool features: In Ground
Lot
- Size: 1.88 Acres
- Dimensions: 218 x 324
- Features: Some Trees, Level, Corner Lot, Landscaped, Other (See Remarks), Well Landscaped Grounds
Details
- Additional structures: Storage
- Parcel number: G0232 C00025
Construction
Type & style
- Home type: SingleFamily
- Architectural style: Colonial
- Property subtype: Single Family Residence
Materials
- Brick Veneer, Wood/Composition
- Foundation: Slab
- Roof: Composition Shingles
Condition
- New construction: No
- Year built: 1967
Utilities & green energy
- Sewer: Septic Tank
- Water: Public
- Utilities for property: Cable Available
Community & neighborhood
Location
- Region: Germantown
- Subdivision: Forest Hill Estates
Other
Other facts
- Price range: $737.5K - $737.5K
- Listing terms: Conventional
Price history
| Date | Event | Price |
|---|---|---|
| 12/30/2025 | Sold | $737,500-11.7%$232/sqft |
Source: | ||
| 12/19/2025 | Pending sale | $835,000$263/sqft |
Source: | ||
| 8/28/2025 | Price change | $835,000-4%$263/sqft |
Source: | ||
| 6/30/2025 | Price change | $870,000-2.2%$274/sqft |
Source: | ||
| 5/30/2025 | Listed for sale | $890,000+1218.5%$280/sqft |
Source: | ||
Public tax history
Tax history is unavailable.
Find assessor info on the county website
Neighborhood: 38139
Nearby schools
GreatSchools rating
- 7/10Forest Hill Elementary SchoolGrades: PK-5Distance: 1.1 mi
- 7/10Houston Middle SchoolGrades: 6-8Distance: 1.7 mi
- 9/10Houston High SchoolGrades: 9-12Distance: 1.7 mi

Get pre-qualified for a loan
At Zillow Home Loans, we can pre-qualify you in as little as 5 minutes with no impact to your credit score.An equal housing lender. NMLS #10287.

