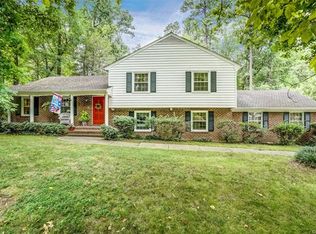Sold for $581,000
$581,000
2808 Skipton Rd, Richmond, VA 23225
2beds
1,963sqft
Single Family Residence
Built in 1986
0.47 Acres Lot
$601,100 Zestimate®
$296/sqft
$2,225 Estimated rent
Home value
$601,100
$535,000 - $673,000
$2,225/mo
Zestimate® history
Loading...
Owner options
Explore your selling options
What's special
What a Stunner!! All brick, custom, first floor living at its best! Vaulted great room with wide plank hardwood floors, exquisite wood chair rail and picture framing below, recessed lights, amazing windows allow for tons of natural light, formal dining room, kitchen with granite countertops and gas cooking, master bedroom w/wall of closet storage and private bath, office with built in bookshelves and wall of glass doors over looking beautifully landscaped, parklike backyard w/tranquil stone fish pond. Large laundry room w/build in ironing board and additional space for crafting or school work, excellent extra storage closet for seasonal items or storing extra kitchen gadgets, Pella doors and casement windows, and 2 car garage w/built in storage shelves. This home is loaded w/quality custom features in walking distance to river and golf course!
Zillow last checked: 8 hours ago
Listing updated: July 23, 2025 at 02:22pm
Listed by:
Shelly McGee 804-347-8626,
Joyner Fine Properties
Bought with:
Catherine Willis, 0225175669
Linchpin Real Estate Group LLC
Source: CVRMLS,MLS#: 2515129 Originating MLS: Central Virginia Regional MLS
Originating MLS: Central Virginia Regional MLS
Facts & features
Interior
Bedrooms & bathrooms
- Bedrooms: 2
- Bathrooms: 2
- Full bathrooms: 2
Primary bedroom
- Description: Tons of Closet Storage
- Level: First
- Dimensions: 0 x 0
Bedroom 2
- Description: Crown Molding
- Level: First
- Dimensions: 0 x 0
Dining room
- Description: Hardwood, Chair Rail
- Level: First
- Dimensions: 0 x 0
Other
- Description: Tub & Shower
- Level: First
Great room
- Description: Custom Trim, Vaulted
- Level: First
- Dimensions: 0 x 0
Kitchen
- Description: Granite Tops, White Cabinets
- Level: First
- Dimensions: 0 x 0
Laundry
- Description: Crafting Desk
- Level: First
- Dimensions: 0 x 0
Office
- Description: Skylights
- Level: First
- Dimensions: 0 x 0
Heating
- Forced Air, Natural Gas
Cooling
- Central Air
Appliances
- Included: Dishwasher, Gas Cooking, Disposal, Gas Water Heater, Range Hood, Stove
Features
- Bookcases, Built-in Features, Bedroom on Main Level, Cathedral Ceiling(s), Separate/Formal Dining Room, Eat-in Kitchen, Granite Counters, Jetted Tub, Main Level Primary, Recessed Lighting, Skylights
- Flooring: Partially Carpeted, Vinyl, Wood
- Doors: Insulated Doors
- Windows: Skylight(s), Thermal Windows
- Basement: Crawl Space
- Attic: Pull Down Stairs
Interior area
- Total interior livable area: 1,963 sqft
- Finished area above ground: 1,963
- Finished area below ground: 0
Property
Parking
- Total spaces: 2
- Parking features: Attached, Direct Access, Driveway, Garage, Garage Door Opener, Off Street, Oversized, Paved
- Attached garage spaces: 2
- Has uncovered spaces: Yes
Features
- Levels: One
- Stories: 1
- Patio & porch: Rear Porch, Front Porch, Deck
- Exterior features: Deck, Sprinkler/Irrigation, Storage, Shed, Paved Driveway
- Pool features: None
- Has spa: Yes
- Fencing: Back Yard,Privacy,Fenced
Lot
- Size: 0.47 Acres
- Features: Cul-De-Sac
Details
- Additional structures: Shed(s)
- Parcel number: C0040548030
- Zoning description: R-2
Construction
Type & style
- Home type: SingleFamily
- Architectural style: Custom,Ranch
- Property subtype: Single Family Residence
Materials
- Brick, Drywall, Frame
- Roof: Composition
Condition
- Resale
- New construction: No
- Year built: 1986
Utilities & green energy
- Sewer: Public Sewer
- Water: Public
Community & neighborhood
Community
- Community features: Golf
Location
- Region: Richmond
- Subdivision: Clevedon
HOA & financial
HOA
- Has HOA: Yes
- HOA fee: $65 annually
- Services included: Common Areas
Other
Other facts
- Ownership: Individuals
- Ownership type: Sole Proprietor
Price history
| Date | Event | Price |
|---|---|---|
| 7/21/2025 | Sold | $581,000+5.7%$296/sqft |
Source: | ||
| 6/4/2025 | Pending sale | $549,900$280/sqft |
Source: | ||
| 5/30/2025 | Listed for sale | $549,900+127.2%$280/sqft |
Source: | ||
| 5/1/2002 | Sold | $242,000$123/sqft |
Source: Public Record Report a problem | ||
Public tax history
| Year | Property taxes | Tax assessment |
|---|---|---|
| 2024 | $5,964 | $497,000 |
| 2023 | $5,964 | $497,000 |
| 2022 | $5,964 +49.2% | $497,000 +49.2% |
Find assessor info on the county website
Neighborhood: Willow Oaks
Nearby schools
GreatSchools rating
- 4/10Southampton Elementary SchoolGrades: PK-5Distance: 1.2 mi
- 3/10Lucille M. Brown Middle SchoolGrades: 6-8Distance: 1.1 mi
- 2/10Huguenot High SchoolGrades: 9-12Distance: 1.6 mi
Schools provided by the listing agent
- Elementary: Southampton
- Middle: Thompson
- High: Huguenot
Source: CVRMLS. This data may not be complete. We recommend contacting the local school district to confirm school assignments for this home.
Get a cash offer in 3 minutes
Find out how much your home could sell for in as little as 3 minutes with a no-obligation cash offer.
Estimated market value$601,100
Get a cash offer in 3 minutes
Find out how much your home could sell for in as little as 3 minutes with a no-obligation cash offer.
Estimated market value
$601,100
