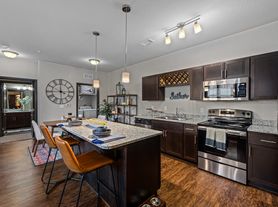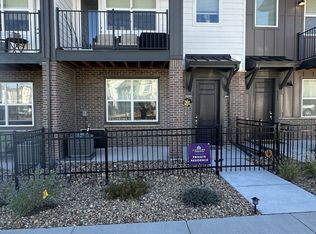Fully Furnished. Maintenance Free.
Modern, open plan, fully furnished executive paired home located on open space in the fabulous community of The Meadows at Castle Rock. Walk out the front door onto the extensive open space walking/bike trail system or 2 blocks to the recreation center at Taft House. Walk to Castle Rock Adventist Hospital.
Enjoy this immaculate 2900 sq. ft. three level home built in 2017,
3 Bedrooms, 2.5 Bathrooms, main floor Office, plus 2nd upstairs Office
Main Floor
Enjoy the huge open plan living room with hardwood floors, 50" TV, modern furniture, modern kitchen with island and a dining area that seats six, and opens onto a large patio.
The modern kitchen has granite counters, gas range, stainless steel appliances, pull out faucet, stainless steel sink, loads of storage and oversized island with seating for less formal meals. The kitchen is fully stocked with crockery, cutlery, glassware, cooking utensils, cookware and small appliances.
The separate main floor office with large desk, high speed internet, filing cabinet, sofa and bookcase make it easy to work from home. For convenience there is a powder room on this floor.
Second Floor
The spacious 2nd floor Main Bedroom, has a king sized bed, huge walk in closet, large ensuite bathroom with double sink quartz vanity, bath, shower, toilet, tile floor, large linen closet and includes all your linens and towels.
Bedroom 2 on the 2nd floor, has a full bed, built in closet, dresser and chair
Bedroom 3 on the 2nd floor has two twin beds, built in closet, and dresser
Bathroom 2 on 2nd floor has a bath, shower, double sink quartz vanity, toilet, tile floor and large linen closet
There is a second office space on 2nd floor with two desks and chairs great for study or work from home
Basement
There is a 900sqft unfinished basement with sofa, coffee table, round games table and 4 chairs plus small desk and chair for an informal separate living area or use it as your gym.
Exterior
The fenced side yard has a concrete large patio, complete with outdoor seating and BBQ grill.
The two car attached garage has automatic opening garage door with two remotes and there is extra parking on the rear driveway.
The home has high speed internet + wifi.
The first $150.00 for all your utilities are included in the rent.
Pet policy: Small dogs are OK( max 15 lbs),and larger dogs are negotiable, no cats.
Location
Fantastic location, minutes to restaurants, Recreation centers and AMC Theater. If you are a health professional it's just a 3 minute drive to Adventist Hospital Castle Rock, 15 minutes to Skyridge Hospital Lone Tree and 25 minutes to Advent Hospital Parker, Children's Hospital Highlands Ranch and UC Health Hospital Highlands Ranch and their surrounding medical professional suites.
It's less than 10 minutes to The Outlets at Castle Rock and the huge surrounding shopping district with grocery stores, restaurants, banks, Sams Club, gas stations, plus local elementary, middle and high schools and the I-25 freeway interchange.
In 20-30 minutes you are at the Denver Tech Center, Parker, Highlands Ranch, Lone Tree, or Littleton, with companies like Charles Schwab, Keiwit Engineering, Lockheed Martin, Dish Network, Arrow Electronics, Comcast, Western Union, or heading to downtown Denver or Colorado Springs.
Fully furnished. All utilities included up to $150/month. No smoking. One Time Cleaning Fee of $400. Pet Deposit $300 and security deposit $3,995.
House for rent
$3,995/mo
2808 Summer Day Ave, Castle Rock, CO 80109
3beds
2,898sqft
Price may not include required fees and charges.
Single family residence
Available Tue Jan 6 2026
Small dogs OK
Central air
In unit laundry
Attached garage parking
Forced air
What's special
Fenced side yardAutomatic opening garage doorOpen planBbq grillStainless steel appliancesGranite countersModern kitchen
- 46 days |
- -- |
- -- |
Zillow last checked: 11 hours ago
Listing updated: October 28, 2025 at 01:24am
Travel times
Looking to buy when your lease ends?
Consider a first-time homebuyer savings account designed to grow your down payment with up to a 6% match & a competitive APY.
Facts & features
Interior
Bedrooms & bathrooms
- Bedrooms: 3
- Bathrooms: 3
- Full bathrooms: 3
Heating
- Forced Air
Cooling
- Central Air
Appliances
- Included: Dishwasher, Dryer, Freezer, Microwave, Oven, Refrigerator, Washer
- Laundry: In Unit
Features
- Walk In Closet
- Flooring: Carpet, Hardwood, Tile
- Furnished: Yes
Interior area
- Total interior livable area: 2,898 sqft
Video & virtual tour
Property
Parking
- Parking features: Attached, Off Street
- Has attached garage: Yes
- Details: Contact manager
Features
- Patio & porch: Patio
- Exterior features: 2 offices, 5 minutes to I-25, Close to Castle Rock Hospital, Close to Castle Rock Outlets, Heating system: Forced Air, Mid Term Leases available, On open space, Open plan home, Quiet neighborhood, Stone, Utilities included in rent, Walk In Closet, Walk to Restaurants, Wood
- Has private pool: Yes
- Fencing: Fenced Yard
Details
- Parcel number: 235133147020
Construction
Type & style
- Home type: SingleFamily
- Property subtype: Single Family Residence
Community & HOA
Community
- Features: Fitness Center
HOA
- Amenities included: Fitness Center, Pool
Location
- Region: Castle Rock
Financial & listing details
- Lease term: 1 Month
Price history
| Date | Event | Price |
|---|---|---|
| 10/21/2025 | Listed for rent | $3,995$1/sqft |
Source: Zillow Rentals | ||
| 12/26/2024 | Listing removed | $3,995$1/sqft |
Source: Zillow Rentals | ||
| 11/22/2024 | Listed for rent | $3,995$1/sqft |
Source: Zillow Rentals | ||
| 11/22/2024 | Listing removed | $3,995$1/sqft |
Source: REcolorado #7468006 | ||
| 10/31/2024 | Listed for rent | $3,995$1/sqft |
Source: REcolorado #7468006 | ||

