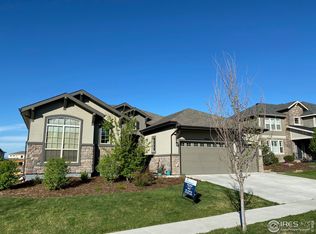Sold for $1,250,000 on 04/17/24
$1,250,000
2808 Sunset View Dr, Fort Collins, CO 80528
4beds
5,382sqft
Residential-Detached, Residential
Built in 2015
0.31 Acres Lot
$1,272,900 Zestimate®
$232/sqft
$4,757 Estimated rent
Home value
$1,272,900
$1.21M - $1.35M
$4,757/mo
Zestimate® history
Loading...
Owner options
Explore your selling options
What's special
Beautiful luxury home in sought-after Kechter Farm! Majestic open-concept floor plan--the expansive Mountain Montana Ranch by Toll Brothers. 13,385 sf lot backing to open space. Soaring great room ceilings w spectacular crossbeams. Hardwood floors w inlaid carpet. Exquisite gourmet kitchen featuring huge granite island, SS appliances, double oven, 5-burner gas range w/ hood, butler's pantry & full-tile backsplash. Over 45 Elkay maple cabinet & drawer openings, crown molding & undermount lighting. Main-level primary bedroom w/ bay window, coffered/crown ceiling, luxury 5-pc bath w/ pebble shower & huge walk-in closet. Main-level private guest room w/ full en-suite bath. Another bedroom/bath downstairs with huge rec room, exercise room, insulated music/craft/study/office, wet bar, & huge storage. Oversized 3-car garage w epoxy flooring & storage racks. Ideal laundry/mud room w/ twin Whirlpool W/D (gas dryer) & utility sink. Responsibly built w double furnaces, extra insulation and continuous circulation. Covered back patio perfect for early morning reading or BBQing w friends! Thoughtful park-like landscaping provides wonderful privacy. The Kechter Farm community includes a private, resort-style clubhouse, pool, and workout facility. Exclusive, quiet location, with easy access to I-25, dining and shopping on the Harmony Corridor.
Zillow last checked: 8 hours ago
Listing updated: April 17, 2025 at 03:38am
Listed by:
Jan Bertholf 970-217-7619,
Group Mulberry
Bought with:
Jeremiah Rom
RE/MAX Alliance-FTC South
Source: IRES,MLS#: 1004622
Facts & features
Interior
Bedrooms & bathrooms
- Bedrooms: 4
- Bathrooms: 4
- Full bathrooms: 2
- 3/4 bathrooms: 1
- 1/2 bathrooms: 1
- Main level bedrooms: 3
Primary bedroom
- Area: 300
- Dimensions: 15 x 20
Bedroom 2
- Area: 224
- Dimensions: 14 x 16
Bedroom 3
- Area: 180
- Dimensions: 12 x 15
Bedroom 4
- Area: 210
- Dimensions: 14 x 15
Dining room
- Area: 176
- Dimensions: 11 x 16
Kitchen
- Area: 340
- Dimensions: 17 x 20
Heating
- Forced Air, 2 or More Heat Sources, Humidity Control
Cooling
- Central Air, Ceiling Fan(s)
Appliances
- Included: Gas Range/Oven, Double Oven, Dishwasher, Refrigerator, Bar Fridge, Washer, Dryer, Microwave
- Laundry: Sink, Main Level
Features
- Study Area, High Speed Internet, Separate Dining Room, Cathedral/Vaulted Ceilings, Open Floorplan, Pantry, Walk-In Closet(s), Wet Bar, Kitchen Island, High Ceilings, Beamed Ceilings, Crown Molding, Open Floor Plan, Walk-in Closet, 9ft+ Ceilings
- Flooring: Wood, Wood Floors, Carpet, Tile
- Windows: Window Coverings, Bay Window(s), Double Pane Windows, Bay or Bow Window
- Basement: Full,Partially Finished,Retrofit for Radon
- Has fireplace: Yes
- Fireplace features: Gas, Great Room
Interior area
- Total structure area: 5,382
- Total interior livable area: 5,382 sqft
- Finished area above ground: 2,938
- Finished area below ground: 2,444
Property
Parking
- Total spaces: 3
- Parking features: Garage Door Opener, Oversized
- Attached garage spaces: 3
- Details: Garage Type: Attached
Accessibility
- Accessibility features: Level Lot, Accessible Bedroom
Features
- Stories: 1
- Patio & porch: Patio
- Exterior features: Lighting
- Spa features: Community
- Fencing: Fenced,Wood
- Has view: Yes
- View description: Hills
Lot
- Size: 0.31 Acres
- Features: Curbs, Gutters, Sidewalks, Lawn Sprinkler System, Level, Abuts Private Open Space
Details
- Parcel number: R1656825
- Zoning: RES
- Special conditions: Private Owner
Construction
Type & style
- Home type: SingleFamily
- Architectural style: Contemporary/Modern,Ranch
- Property subtype: Residential-Detached, Residential
Materials
- Wood/Frame, Stone, Composition Siding, Stucco
- Roof: Composition
Condition
- Not New, Previously Owned
- New construction: No
- Year built: 2015
Utilities & green energy
- Electric: Electric, City of FTC
- Gas: Natural Gas, Xcel Energy
- Sewer: District Sewer
- Water: District Water, FTC/LVLD Water
- Utilities for property: Natural Gas Available, Electricity Available, Cable Available
Community & neighborhood
Community
- Community features: Clubhouse, Hot Tub, Pool, Playground, Fitness Center, Park, Hiking/Biking Trails
Location
- Region: Fort Collins
- Subdivision: Kechter Farm
HOA & financial
HOA
- Has HOA: Yes
- HOA fee: $400 annually
- Services included: Common Amenities, Trash, Management
Other
Other facts
- Listing terms: Cash,Conventional,VA Loan
- Road surface type: Paved, Asphalt
Price history
| Date | Event | Price |
|---|---|---|
| 4/17/2024 | Sold | $1,250,000-3.8%$232/sqft |
Source: | ||
| 3/29/2024 | Pending sale | $1,299,000$241/sqft |
Source: | ||
| 3/23/2024 | Price change | $1,299,000+0.7%$241/sqft |
Source: | ||
| 3/10/2024 | Listed for sale | $1,290,000+66.7%$240/sqft |
Source: | ||
| 9/28/2015 | Sold | $773,725$144/sqft |
Source: Public Record | ||
Public tax history
| Year | Property taxes | Tax assessment |
|---|---|---|
| 2024 | $7,371 +22.1% | $82,852 -9.4% |
| 2023 | $6,038 -1.1% | $91,415 +46% |
| 2022 | $6,104 -0.1% | $62,620 -13.1% |
Find assessor info on the county website
Neighborhood: Fossil Creek Reservoir
Nearby schools
GreatSchools rating
- 7/10Bacon Elementary SchoolGrades: PK-5Distance: 0.7 mi
- 7/10Preston Middle SchoolGrades: 6-8Distance: 1.3 mi
- 8/10Fossil Ridge High SchoolGrades: 9-12Distance: 1.1 mi
Schools provided by the listing agent
- Elementary: Bacon
- Middle: Preston
- High: Fossil Ridge
Source: IRES. This data may not be complete. We recommend contacting the local school district to confirm school assignments for this home.
Get a cash offer in 3 minutes
Find out how much your home could sell for in as little as 3 minutes with a no-obligation cash offer.
Estimated market value
$1,272,900
Get a cash offer in 3 minutes
Find out how much your home could sell for in as little as 3 minutes with a no-obligation cash offer.
Estimated market value
$1,272,900
