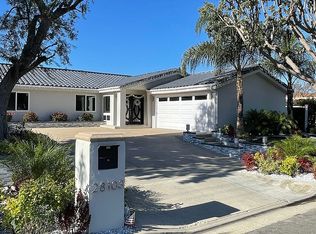Welcome to Ella Road, a peaceful, secluded street where neighbors exchange friendly hellos on their walks. This lovely home offers big, panoramic ocean views spanning from Catalina Island all the way to Malibu! The desirable, single-level floorplan feels extra spacious. Upon entering the home, the light, bright living room flows to the large private outdoor deck, where you can enjoy spectacular sunsets and ocean breezes all year round. Large sliding glass doors offer easy indoor-outdoor living and sweeping views. In the bedroom wing, the primary bedroom has serene ocean views, and includes an en suite bathroom. Three additional bedrooms and a full bathroom offer plenty of space and comfort. Finally, the generously-sized kitchen and dining area is a blank canvas waiting for you to create the kitchen of your dreams. Next to the kitchen youll find the laundry room, which leads to the attached, two-car garage. The large driveway in front of the home can easily fit two or three additional vehicles, or potentially be used as a sport court. The possibilities are endless. Come and explore this rare opportunity to customize your own piece of paradise in one of the best locations in Palos Verdes! Some photos have been virtually staged to showcase the potential use of the space.
This property is off market, which means it's not currently listed for sale or rent on Zillow. This may be different from what's available on other websites or public sources.
