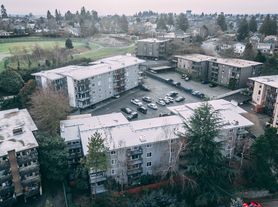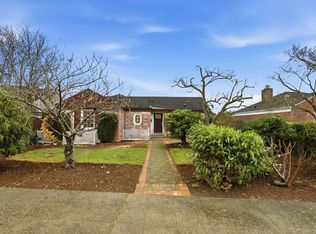Located in the neighborhood of Magnolia, this home features a suburban feel while having easy access to shops, restaurants, all while being just adjacent to Downtown Seattle. Magnolia offers its residents the cozy and relaxed feel of living in a small town, while only being about 3 miles (or 10 minutes) from Downtown, which is accessible through three bridges which cross Interbay. This beautifully remodeled home features 5 bedrooms, 2.5 baths, and just over 2800 sq. ft. The home has been fully refreshed with a modern kitchen, hardwood floors throughout, mudroom on the lower level and TWO large living areas. Enjoy the detached 2-car garage, partially fenced yard, and abundance of natural light throughout. This is not a home you want to miss out on!
House for rent
$7,500/mo
2809 40th Ave W, Seattle, WA 98199
5beds
2,810sqft
Price may not include required fees and charges.
Single family residence
Available now
No pets
In unit laundry
Attached garage parking
What's special
Partially fenced yard
- 1 day |
- -- |
- -- |
Zillow last checked: 10 hours ago
Listing updated: December 04, 2025 at 12:23am
Travel times
Looking to buy when your lease ends?
Consider a first-time homebuyer savings account designed to grow your down payment with up to a 6% match & a competitive APY.
Facts & features
Interior
Bedrooms & bathrooms
- Bedrooms: 5
- Bathrooms: 3
- Full bathrooms: 3
Appliances
- Included: Dishwasher, Disposal, Dryer, Microwave, Stove, Washer
- Laundry: In Unit
Features
- Storage
- Flooring: Hardwood, Tile
Interior area
- Total interior livable area: 2,810 sqft
Property
Parking
- Parking features: Attached
- Has attached garage: Yes
- Details: Contact manager
Features
- Exterior features: , High-speed Internet Ready, Lawn, Modern Kitchen, Vintage
Details
- Parcel number: 1068000140
Construction
Type & style
- Home type: SingleFamily
- Property subtype: Single Family Residence
Condition
- Year built: 1938
Community & HOA
Location
- Region: Seattle
Financial & listing details
- Lease term: Contact For Details
Price history
| Date | Event | Price |
|---|---|---|
| 12/3/2025 | Listed for rent | $7,500$3/sqft |
Source: Zillow Rentals | ||
| 6/27/2025 | Sold | $1,275,000-1.9%$454/sqft |
Source: | ||
| 6/18/2025 | Pending sale | $1,300,000$463/sqft |
Source: | ||
| 6/12/2025 | Listed for sale | $1,300,000$463/sqft |
Source: | ||

