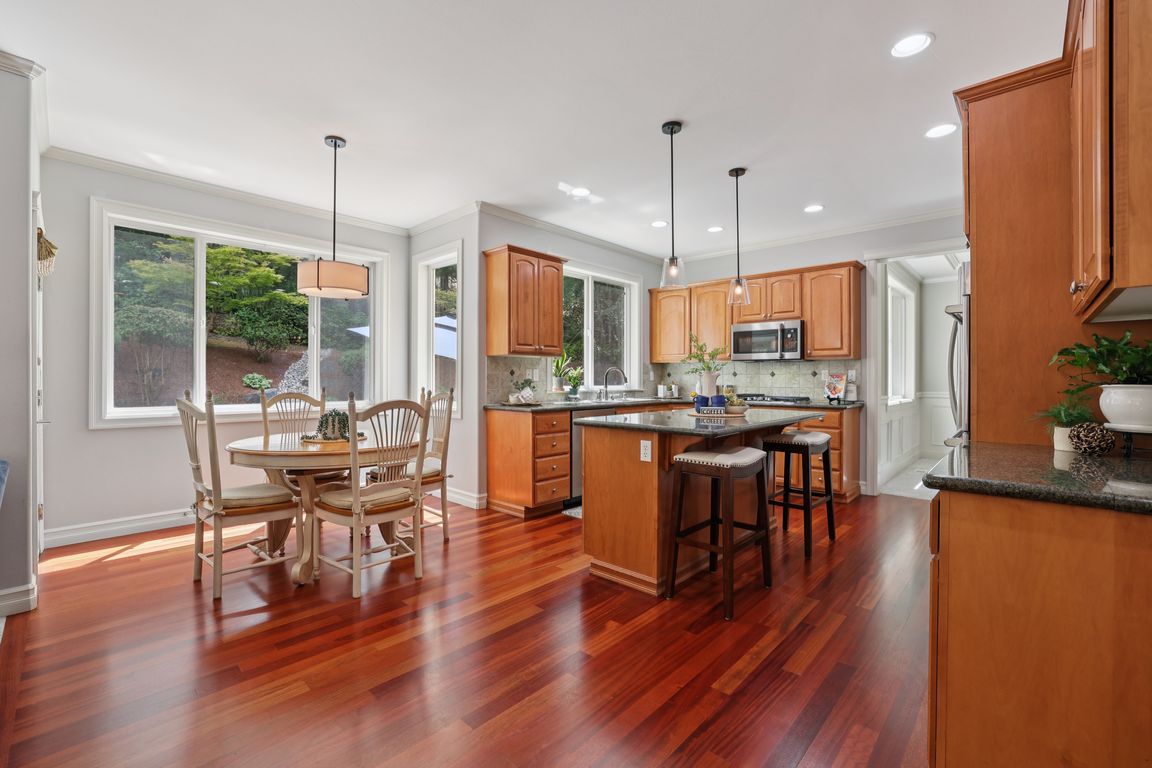
ActivePrice cut: $15K (8/6)
$1,035,000
3beds
2,812sqft
2809 63rd Ave Ct NW, Gig Harbor, WA 98335
3beds
2,812sqft
Single family residence
Built in 2003
0.34 Acres
5 Attached garage spaces
$368 price/sqft
$495 annually HOA fee
What's special
Gas fireplaceWonderful kitchenCovered bbq spacePrimary suiteGorgeous river rock bedsSpacious family roomLevel grass
Stunning Cromwell Woods home with inviting covered front porch & expansive patios. Meticulously maintained & features gorgeous brazilian cherry hardwood floors. Wonderful kitchen with new cafe appliances & walk-in pantry, open to nook with easy access to covered bbq space & spacious family room with gas fireplace. Cozy formal spaces to ...
- 36 days
- on Zillow |
- 1,308 |
- 37 |
Source: NWMLS,MLS#: 2403561
Travel times
Kitchen
Living Room
Primary Bedroom
Family Room
Primary Bathroom
Zillow last checked: 7 hours ago
Listing updated: August 07, 2025 at 05:04am
Listed by:
Amy Long,
Windermere Prof Partners
Source: NWMLS,MLS#: 2403561
Facts & features
Interior
Bedrooms & bathrooms
- Bedrooms: 3
- Bathrooms: 3
- Full bathrooms: 2
- 1/2 bathrooms: 1
- Main level bathrooms: 1
Other
- Level: Main
Den office
- Level: Main
Dining room
- Level: Main
Entry hall
- Level: Main
Family room
- Level: Main
Kitchen with eating space
- Level: Main
Living room
- Level: Main
Utility room
- Level: Main
Heating
- Fireplace, Forced Air, Electric, Natural Gas
Cooling
- None
Appliances
- Included: Dishwasher(s), Double Oven, Dryer(s), Microwave(s), Refrigerator(s), Washer(s), Water Heater: gas, Water Heater Location: garage
Features
- Bath Off Primary, Ceiling Fan(s), Dining Room, High Tech Cabling, Walk-In Pantry
- Flooring: Ceramic Tile, Hardwood, Vinyl, Carpet
- Doors: French Doors
- Windows: Double Pane/Storm Window
- Basement: None
- Number of fireplaces: 2
- Fireplace features: Gas, Main Level: 2, Fireplace
Interior area
- Total structure area: 2,812
- Total interior livable area: 2,812 sqft
Video & virtual tour
Property
Parking
- Total spaces: 5
- Parking features: Attached Garage
- Attached garage spaces: 5
Features
- Levels: Two
- Stories: 2
- Entry location: Main
- Patio & porch: Bath Off Primary, Ceiling Fan(s), Double Pane/Storm Window, Dining Room, Fireplace, French Doors, High Tech Cabling, Vaulted Ceiling(s), Walk-In Closet(s), Walk-In Pantry, Water Heater
- Has view: Yes
- View description: Territorial
Lot
- Size: 0.34 Acres
- Features: Cul-De-Sac, Curbs, Dead End Street, Paved, Sidewalk, Cable TV, Deck, Gas Available, High Speed Internet, Patio, Sprinkler System
- Topography: Level,Partial Slope
- Residential vegetation: Garden Space, Wooded
Details
- Parcel number: 3000780430
- Zoning: R20
- Zoning description: Jurisdiction: County
- Special conditions: Standard
- Other equipment: Leased Equipment: none
Construction
Type & style
- Home type: SingleFamily
- Architectural style: Craftsman
- Property subtype: Single Family Residence
Materials
- Cement/Concrete, Stone, Wood Siding
- Foundation: Concrete Ribbon, Poured Concrete
- Roof: Composition
Condition
- Very Good
- Year built: 2003
- Major remodel year: 2006
Details
- Builder name: Mike Paul Construction
Utilities & green energy
- Electric: Company: Peninsula Light
- Sewer: Septic Tank, Company: septic
- Water: Public, Company: Washington Water
- Utilities for property: Xfinity, Xfinity
Community & HOA
Community
- Features: Athletic Court, CCRs, Park
- Subdivision: Cromwell
HOA
- HOA fee: $495 annually
Location
- Region: Gig Harbor
Financial & listing details
- Price per square foot: $368/sqft
- Tax assessed value: $948,400
- Annual tax amount: $8,900
- Date on market: 7/6/2025
- Listing terms: Cash Out,Conventional,FHA,VA Loan
- Inclusions: Dishwasher(s), Double Oven, Dryer(s), Leased Equipment, Microwave(s), Refrigerator(s), Washer(s)
- Cumulative days on market: 37 days