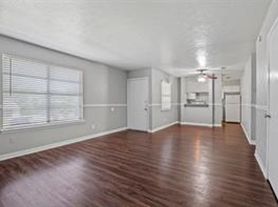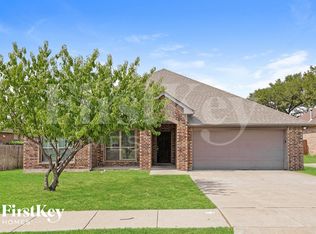Welcome to 2809 Belmont Dr., a gorgeous 4-bedroom, 2-bathroom home located in the charming city of Ennis, TX. This stunning property boasts a range of modern amenities designed to enhance your living experience. The home features a spacious 2-car garage, perfect for secure parking or additional storage. Pet lovers will appreciate the pet-friendly environment and the fenced backyard, providing a safe space for your furry friends to roam freely. Inside, you'll find a blend of tile, carpet, and wood-inspired flooring, adding a touch of elegance to the home. The kitchen is a chef's dream with its sleek granite countertops. Each room is fitted with ceiling fans for added comfort, and the home is equipped with central heat and air to ensure a pleasant atmosphere all year round. The property also includes W/D connections for your convenience. The private driveway adds an extra layer of privacy. The operable fireplace in the living area creates a cozy ambiance, perfect for relaxing evenings at home. Experience the perfect blend of comfort and style at 2809 Belmont Dr. in Ennis, TX.
Viewings: Make your next home with us! Schedule a viewing today by visiting fbmproperty.
' A separate application is required for each occupant over the age of 18. Please note, there is a non-refundable $75 application fee per applicant.
Utilities: Tenant is responsible for securing and paying all utilities, including water, sewer, trash, and electricity.
Note: Renter's insurance is required. Pets are subject to approval and may require an additional deposit and fees.
House for rent
$2,500/mo
2809 Belmont Dr, Ennis, TX 75119
4beds
2,176sqft
Price may not include required fees and charges.
Single family residence
Available now
Cats, dogs OK
Central air, ceiling fan
-- Laundry
Attached garage parking
Fireplace
What's special
Operable fireplaceCeiling fansCentral heat and airSleek granite countertopsCozy ambiancePrivate driveway
- 5 days
- on Zillow |
- -- |
- -- |
Travel times
Looking to buy when your lease ends?
Consider a first-time homebuyer savings account designed to grow your down payment with up to a 6% match & 3.83% APY.
Facts & features
Interior
Bedrooms & bathrooms
- Bedrooms: 4
- Bathrooms: 2
- Full bathrooms: 2
Heating
- Fireplace
Cooling
- Central Air, Ceiling Fan
Appliances
- Included: Dishwasher, Microwave, Range, Refrigerator, Washer
Features
- Ceiling Fan(s), Wood Inspired Flooring
- Flooring: Carpet, Tile
- Has fireplace: Yes
Interior area
- Total interior livable area: 2,176 sqft
Video & virtual tour
Property
Parking
- Parking features: Attached
- Has attached garage: Yes
- Details: Contact manager
Features
- Exterior features: Electricity not included in rent, Fenced Backyard, Garbage not included in rent, Granite Countertops, No Utilities included in rent, Private Driveway, Sewage not included in rent, Tenant Secures All Utilities, Water not included in rent, Wood Inspired Flooring
Details
- Parcel number: 25831390700800103
Construction
Type & style
- Home type: SingleFamily
- Property subtype: Single Family Residence
Community & HOA
Location
- Region: Ennis
Financial & listing details
- Lease term: Contact For Details
Price history
| Date | Event | Price |
|---|---|---|
| 9/30/2025 | Listed for rent | $2,500+4.2%$1/sqft |
Source: Zillow Rentals | ||
| 9/8/2023 | Listing removed | -- |
Source: Zillow Rentals | ||
| 9/6/2023 | Listed for rent | $2,400$1/sqft |
Source: Zillow Rentals | ||
| 8/25/2023 | Sold | -- |
Source: NTREIS #20327847 | ||
| 8/18/2023 | Pending sale | $369,900$170/sqft |
Source: NTREIS #20327847 | ||

