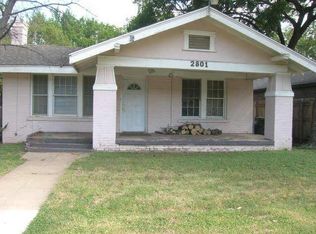Sold on 04/30/25
Price Unknown
2809 Carter Ave, Fort Worth, TX 76103
2beds
1,196sqft
Single Family Residence
Built in ----
-- sqft lot
$183,000 Zestimate®
$--/sqft
$1,466 Estimated rent
Home value
$183,000
$165,000 - $199,000
$1,466/mo
Zestimate® history
Loading...
Owner options
Explore your selling options
What's special
For rent Updated Fort Worth home featuring two spacious bedrooms and a modern bathroom with fantastic front sitting porch. This home offers an open-concept living, dining, and kitchen area with new finishes and appliances, including a refrigerator, microwave, washer, and dryer. All hardwood floors, no carpet. Situated on a large lot with a big backyard and oversized parking, it also includes energy-efficient utilities for added savings. Enjoy quick and easy access to both Downtown Fort Worth and Arlington. Rent is $1,850 per month with a $1,850 deposit, and lawn care is included. Pets are welcome with an additional deposit. No smoking. Quick and easy online application. Deposit and first month's rent due at lease signing. The application fee is $55 per adult. MLS 20913779.
Lawn care included.
Zillow last checked: 9 hours ago
Listing updated: April 27, 2025 at 07:33am
Source: Zillow Rentals
Facts & features
Interior
Bedrooms & bathrooms
- Bedrooms: 2
- Bathrooms: 1
- Full bathrooms: 1
Cooling
- Central Air
Appliances
- Included: Dishwasher, Dryer, Microwave, Oven, Refrigerator, Washer
- Laundry: In Unit
Features
- Flooring: Hardwood
Interior area
- Total interior livable area: 1,196 sqft
Property
Parking
- Details: Contact manager
Features
- Exterior features: Lawn Care included in rent
Details
- Parcel number: 03063895
Construction
Type & style
- Home type: SingleFamily
- Property subtype: Single Family Residence
Community & neighborhood
Location
- Region: Fort Worth
HOA & financial
Other fees
- Deposit fee: $1,850
Price history
| Date | Event | Price |
|---|---|---|
| 4/30/2025 | Sold | -- |
Source: Agent Provided | ||
| 4/30/2025 | Listing removed | $1,850$2/sqft |
Source: Zillow Rentals | ||
| 4/24/2025 | Listed for rent | $1,850+3.3%$2/sqft |
Source: Zillow Rentals | ||
| 1/24/2023 | Sold | -- |
Source: Agent Provided | ||
| 1/24/2023 | Listing removed | -- |
Source: Zillow Rentals | ||
Public tax history
| Year | Property taxes | Tax assessment |
|---|---|---|
| 2024 | $4,891 -0.7% | $217,969 +0.1% |
| 2023 | $4,925 +192.2% | $217,656 +183.2% |
| 2022 | $1,686 +18.3% | $76,845 +18.2% |
Find assessor info on the county website
Neighborhood: West Meadowbrook
Nearby schools
GreatSchools rating
- 4/10Meadowbrook Elementary SchoolGrades: PK-5Distance: 1.5 mi
- 3/10Meadowbrook Middle SchoolGrades: 6-8Distance: 1.5 mi
- 2/10Eastern Hills High SchoolGrades: 9-12Distance: 3.1 mi
Get a cash offer in 3 minutes
Find out how much your home could sell for in as little as 3 minutes with a no-obligation cash offer.
Estimated market value
$183,000
Get a cash offer in 3 minutes
Find out how much your home could sell for in as little as 3 minutes with a no-obligation cash offer.
Estimated market value
$183,000
