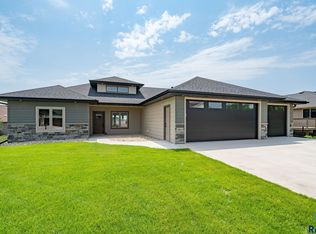Sold for $539,000 on 09/24/24
$539,000
2809 E Augusta Cir, Brandon, SD 57005
3beds
1,621sqft
Single Family Residence
Built in 2024
9,478.66 Square Feet Lot
$546,000 Zestimate®
$333/sqft
$2,178 Estimated rent
Home value
$546,000
$513,000 - $584,000
$2,178/mo
Zestimate® history
Loading...
Owner options
Explore your selling options
What's special
This zero entry 1621 sq/ft, 3 bedroom, 2 bath home features easy living and design sure to please. High inviting entrance with always warm In Floor Heat throughout entire home. Quartz counter-tops and kitchen back splash tile accents with eat in island. There is plenty of room in the master suite which includes walk in Tiled shower and large walk-in closet. Oversize 3 stall heated garage. Mechanical room doubles as a storm shelter with 8” thick fully reinforced concrete walls poured with 4’ footings below and double doors for worry-free storm protection. Covered front porch/patio along with large covered deck overlooking garden level back yard. Located in Sunrise Creek development located just east of Brandon Golf Course.
Zillow last checked: 8 hours ago
Listing updated: September 27, 2024 at 02:31pm
Listed by:
Chuck A Moss 605-376-6722,
Chuck Moss Real Estate
Bought with:
Non-Members Sales
Source: Realtor Association of the Sioux Empire,MLS#: 22406233
Facts & features
Interior
Bedrooms & bathrooms
- Bedrooms: 3
- Bathrooms: 2
- Full bathrooms: 2
- Main level bedrooms: 3
Primary bedroom
- Description: mstr suite, tile flr, wic,LVP flr
- Level: Main
- Area: 168
- Dimensions: 14 x 12
Bedroom 2
- Description: Bed or Den, LVP Flr
- Level: Main
- Area: 132
- Dimensions: 11 x 12
Bedroom 3
- Description: LVP Flr, Bed or Office
- Level: Main
- Area: 121
- Dimensions: 11 x 11
Dining room
- Description: vaulted ceiling, LVP flrs
- Level: Main
- Area: 143
- Dimensions: 11 x 13
Kitchen
- Description: Pantry, Quartz, Island,LVP,Gas Stove,
- Level: Main
- Area: 117
- Dimensions: 13 x 9
Living room
- Description: vaulted ceiling, gas fp, LVP, htd flrs
- Level: Main
- Area: 221
- Dimensions: 13 x 17
Heating
- 90% Efficient, Natural Gas
Cooling
- Central Air
Appliances
- Included: Range, Microwave, Dishwasher, Disposal, Refrigerator, Stove Hood
Features
- 3+ Bedrooms Same Level, Master Downstairs, Main Floor Laundry, Master Bath, High Speed Internet, Vaulted Ceiling(s)
- Flooring: Concrete, Heated, Laminate, Tile, Vinyl
- Basement: None
- Number of fireplaces: 1
- Fireplace features: Gas
Interior area
- Total interior livable area: 1,621 sqft
- Finished area above ground: 1,621
- Finished area below ground: 0
Property
Parking
- Total spaces: 3
- Parking features: Concrete
- Garage spaces: 3
Features
- Patio & porch: Front Porch
Lot
- Size: 9,478 sqft
- Dimensions: 79 x 120
- Features: City Lot, Garden
Details
- Parcel number: 89555
Construction
Type & style
- Home type: SingleFamily
- Architectural style: Ranch
- Property subtype: Single Family Residence
Materials
- Cement Siding, Brick
- Foundation: Slab
- Roof: Composition
Condition
- Year built: 2024
Utilities & green energy
- Sewer: Public Sewer
- Water: Public
Community & neighborhood
Location
- Region: Brandon
- Subdivision: Sunrise Estates
Other
Other facts
- Listing terms: Cash
- Road surface type: Asphalt, Curb and Gutter
Price history
| Date | Event | Price |
|---|---|---|
| 11/12/2025 | Listing removed | $89,900-83.3%$55/sqft |
Source: | ||
| 9/24/2024 | Sold | $539,000-1.8%$333/sqft |
Source: | ||
| 8/24/2024 | Listed for sale | $549,000+510.7%$339/sqft |
Source: | ||
| 5/30/2024 | Listing removed | -- |
Source: | ||
| 2/5/2024 | Listed for sale | $89,900$55/sqft |
Source: | ||
Public tax history
Tax history is unavailable.
Neighborhood: 57005
Nearby schools
GreatSchools rating
- 9/10Robert Bennis Elementary - 05Grades: K-4Distance: 2.7 mi
- 9/10Brandon Valley Middle School - 02Grades: 7-8Distance: 1.8 mi
- 7/10Brandon Valley High School - 01Grades: 9-12Distance: 1.4 mi
Schools provided by the listing agent
- Elementary: Robert Bennis ES
- Middle: Brandon Valley MS
- High: Brandon Valley HS
- District: Brandon Valley 49-2
Source: Realtor Association of the Sioux Empire. This data may not be complete. We recommend contacting the local school district to confirm school assignments for this home.

Get pre-qualified for a loan
At Zillow Home Loans, we can pre-qualify you in as little as 5 minutes with no impact to your credit score.An equal housing lender. NMLS #10287.
