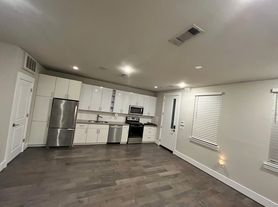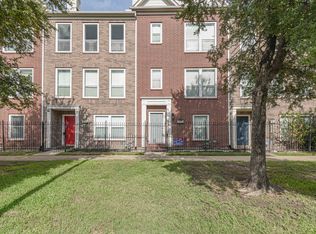Prime Midtown location outside the flood zone! This modern townhome offers an open-concept layout that's perfect for entertaining, plus rare extra parking options. The main living area showcases soaring 17-foot ceilings, rich wood floors, and sliding glass doors that extend the space out to a private balcony. Natural light fills every room, and the kitchen features a breakfast bar with seating for four to five, along with a pantry and coat closet for added storage. The top-floor primary suite boasts a vaulted ceiling, walk-in closet, and a spacious bath. A secondary bedroom with its own bath is located on the first floor, providing flexibility for guests or a home office. Recent updates include AC system in 2022! Just a short distance from Baldwin Park with its renovated playground and lush green space. Quick access to Downtown, the Medical Center, major freeways, dining, and all that Midtown has to offer!
Copyright notice - Data provided by HAR.com 2022 - All information provided should be independently verified.
Townhouse for rent
$2,150/mo
2809 La Branch St, Houston, TX 77004
2beds
1,652sqft
Price may not include required fees and charges.
Townhouse
Available now
No pets
Air conditioner, electric
-- Laundry
2 Attached garage spaces parking
Natural gas, fireplace
What's special
Private balconyRich wood floorsVaulted ceilingSpacious bathSliding glass doorsWalk-in closetCoat closet
- 13 hours |
- -- |
- -- |
Travel times
Looking to buy when your lease ends?
With a 6% savings match, a first-time homebuyer savings account is designed to help you reach your down payment goals faster.
Offer exclusive to Foyer+; Terms apply. Details on landing page.
Facts & features
Interior
Bedrooms & bathrooms
- Bedrooms: 2
- Bathrooms: 2
- Full bathrooms: 2
Rooms
- Room types: Family Room, Office
Heating
- Natural Gas, Fireplace
Cooling
- Air Conditioner, Electric
Appliances
- Included: Dishwasher, Disposal, Microwave
Features
- 1 Bedroom Down - Not Primary BR, 1 Bedroom Up, 2 Staircases, En-Suite Bath, Primary Bed - 1st Floor, Primary Bed - 3rd Floor, Walk In Closet, Walk-In Closet(s)
- Has fireplace: Yes
Interior area
- Total interior livable area: 1,652 sqft
Property
Parking
- Total spaces: 2
- Parking features: Attached, Covered
- Has attached garage: Yes
- Details: Contact manager
Features
- Stories: 3
- Exterior features: 1 Bedroom Down - Not Primary BR, 1 Bedroom Up, 1 Living Area, 2 Staircases, Architecture Style: Contemporary/Modern, Attached, En-Suite Bath, Garage Door Opener, Heating: Gas, Kitchen/Dining Combo, Living Area - 2nd Floor, Living/Dining Combo, Lot Features: Subdivided, Pets - No, Primary Bed - 1st Floor, Primary Bed - 3rd Floor, Subdivided, Utility Room, Walk In Closet, Walk-In Closet(s)
Details
- Parcel number: 0190830010008
Construction
Type & style
- Home type: Townhouse
- Property subtype: Townhouse
Condition
- Year built: 2002
Building
Management
- Pets allowed: No
Community & HOA
Location
- Region: Houston
Financial & listing details
- Lease term: Long Term,12 Months
Price history
| Date | Event | Price |
|---|---|---|
| 10/17/2025 | Listed for rent | $2,150-4.4%$1/sqft |
Source: | ||
| 10/16/2025 | Listing removed | $2,250$1/sqft |
Source: | ||
| 9/9/2025 | Price change | $2,250-4.3%$1/sqft |
Source: | ||
| 8/29/2025 | Listed for rent | $2,350$1/sqft |
Source: | ||
| 1/20/2023 | Listing removed | -- |
Source: | ||

