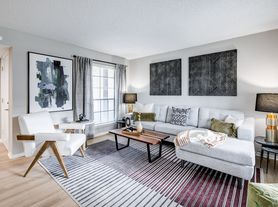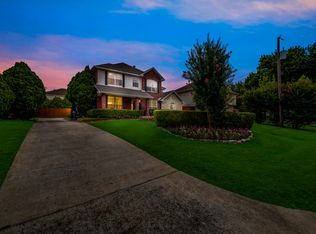Pet-Friendly, EV-Friendly
Newly remodeled one-story home in an established neighborhood, zoned to highly rated Plano ISD schools.
3 bedrooms + versatile game room (can be used as a 4th bedroom)
Home Features
Updated bathrooms and kitchen with new granite Wet bar, countertops, cooktop, oven, Bosch dishwasher, and large French-door refrigerator
New flooring throughout (no carpet)
240V EV outlet in garage
Spacious living area with a wood-burning fireplace
Two living areas, perfect for relaxing or entertaining
New ceiling fans in all rooms
Large backyard, ideal for children and dogs
Attached two-car garage with back driveway
Walking distance to Horseshoe Park and conveniently close to legacy West shopping and restaurants. No HOA
Pets: Dogs and cats allowed with pet deposit
Combined gross income: 3x monthly rent, good credit
First pet deposit $300
Application fee: $50 for 1 applicant, $80 for 2, or $100 for 3 applicants
9 - 21 Months
flexible lease as long as end in summer
Tenant pays for all utilities and yard maintenance
House for rent
Accepts Zillow applications
$2,640/mo
2809 La Quinta Dr, Plano, TX 75023
3beds
2,120sqft
Price may not include required fees and charges.
Single family residence
Available now
Cats, small dogs OK
Central air
Hookups laundry
Attached garage parking
Forced air
What's special
Wood-burning fireplaceUpdated bathroomsLarge backyardNew granite countertops
- 25 days
- on Zillow |
- -- |
- -- |
Travel times
Facts & features
Interior
Bedrooms & bathrooms
- Bedrooms: 3
- Bathrooms: 3
- Full bathrooms: 2
- 1/2 bathrooms: 1
Heating
- Forced Air
Cooling
- Central Air
Appliances
- Included: Dishwasher, Freezer, Microwave, Oven, Refrigerator, WD Hookup
- Laundry: Hookups
Features
- WD Hookup
- Flooring: Hardwood, Tile
Interior area
- Total interior livable area: 2,120 sqft
Property
Parking
- Parking features: Attached
- Has attached garage: Yes
- Details: Contact manager
Features
- Exterior features: Electric Vehicle Charging Station, Heating system: Forced Air, No Utilities included in rent
Details
- Parcel number: R023100901301
Construction
Type & style
- Home type: SingleFamily
- Property subtype: Single Family Residence
Community & HOA
Location
- Region: Plano
Financial & listing details
- Lease term: 1 Year
Price history
| Date | Event | Price |
|---|---|---|
| 9/26/2025 | Price change | $2,640-0.4%$1/sqft |
Source: Zillow Rentals | ||
| 9/9/2025 | Listed for rent | $2,650+1.9%$1/sqft |
Source: Zillow Rentals | ||
| 7/22/2025 | Listing removed | $2,600$1/sqft |
Source: Zillow Rentals | ||
| 7/17/2025 | Listed for rent | $2,600+6.2%$1/sqft |
Source: Zillow Rentals | ||
| 7/11/2025 | Sold | -- |
Source: NTREIS #20974022 | ||

