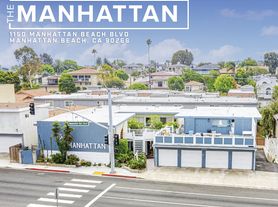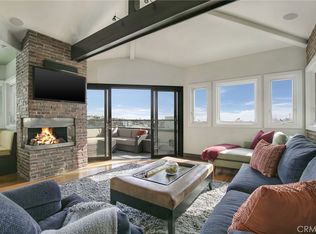Home Sweet Home! Surrounded by other beautiful homes on a tree-lined street. and pleasant west facing yard. Fabulous neighborhood in A+ location. Built-in 2002 by Ken Johnson, this Cape Cod home features walnut wide plank flooring, open floor plan with kitchen, family room, and dining area with french doors that lead to the back yard for large gatherings. Top of the line stainless steel appliances, walk-in pantry, and beverage refrigerator plus wine storage adjacent to the formal dining room. A two-story living room that soars and a grand entrance welcoming you when you first step into the home.
All bedrooms and washer dryer located on the upper level makes it convenient for occupants living there.
Don't miss the swing in front of the house secured to the tree where everyone wants to try it when walking by!
House for rent
$12,500/mo
2809 N Poinsettia Ave, Manhattan Beach, CA 90266
5beds
3,312sqft
Price may not include required fees and charges.
Singlefamily
Available now
Small dogs OK
None
In unit laundry
2 Attached garage spaces parking
Forced air, fireplace
What's special
Wine storageGrand entranceTree-lined streetWest facing yardOpen floor planBeverage refrigeratorFrench doors
- 1 day |
- -- |
- -- |
Travel times
Looking to buy when your lease ends?
Consider a first-time homebuyer savings account designed to grow your down payment with up to a 6% match & 3.83% APY.
Facts & features
Interior
Bedrooms & bathrooms
- Bedrooms: 5
- Bathrooms: 4
- Full bathrooms: 3
- 1/2 bathrooms: 1
Rooms
- Room types: Dining Room, Family Room, Pantry
Heating
- Forced Air, Fireplace
Cooling
- Contact manager
Appliances
- Included: Dishwasher, Disposal, Dryer, Microwave, Refrigerator, Stove, Washer
- Laundry: In Unit
Features
- All Bedrooms Up, Attic, Balcony, Breakfast Area, Breakfast Bar, Central Vacuum, Jack and Jill Bath, Separate/Formal Dining Room, Storage, Utility Room, Walk-In Closet(s), Walk-In Pantry
- Flooring: Carpet, Tile, Wood
- Attic: Yes
- Has fireplace: Yes
Interior area
- Total interior livable area: 3,312 sqft
Property
Parking
- Total spaces: 2
- Parking features: Attached, Driveway, Covered
- Has attached garage: Yes
- Details: Contact manager
Features
- Stories: 2
- Exterior features: Contact manager
- Has view: Yes
- View description: Contact manager
Details
- Parcel number: 4173019024
Construction
Type & style
- Home type: SingleFamily
- Architectural style: CapeCod
- Property subtype: SingleFamily
Condition
- Year built: 2002
Community & HOA
Location
- Region: Manhattan Beach
Financial & listing details
- Lease term: 6 Months,Negotiable
Price history
| Date | Event | Price |
|---|---|---|
| 10/7/2025 | Listed for rent | $12,500$4/sqft |
Source: CRMLS #SB25231759 | ||
| 7/26/2024 | Listing removed | -- |
Source: CRMLS #SB24149513 | ||
| 7/21/2024 | Listed for rent | $12,500+31.6%$4/sqft |
Source: CRMLS #SB24149513 | ||
| 8/18/2020 | Listing removed | $9,500$3/sqft |
Source: RE/MAX Estate Properties #SB20143695 | ||
| 8/9/2020 | Price change | $9,500-5%$3/sqft |
Source: Re/Max Estate Properties #SB20143695 | ||

