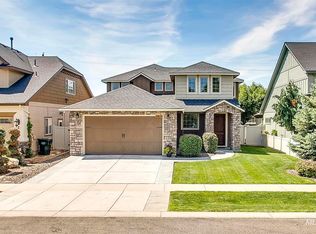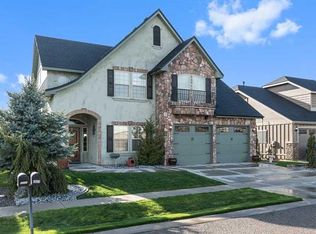Sold
Price Unknown
2809 N Ridgebury Ave, Meridian, ID 83646
4beds
3baths
2,278sqft
Single Family Residence
Built in 2007
5,183.64 Square Feet Lot
$511,400 Zestimate®
$--/sqft
$2,481 Estimated rent
Home value
$511,400
$476,000 - $547,000
$2,481/mo
Zestimate® history
Loading...
Owner options
Explore your selling options
What's special
Welcome to this gorgeous home featuring a thoughtfully designed and functional floor plan, ideally located near top-rated parks, premier shopping and wonderful dining options. Step through the soaring entryway into a bright and spacious great room, highlighted by gleaming hardwood floors and a charming fireplace that creates a warm and inviting atmosphere. The open kitchen is perfect for entertaining, offering ample storage, granite counters, a gas range, and a convenient breakfast bar. The adjacent dining area seamlessly flows to a low-maintenance patio and yard—ideal for outdoor dining or relaxing evenings. The desirable main-level primary suite offers a private retreat, complete with a luxurious soaking tub, walk-in shower, and generous closet space. Upstairs, find a versatile bonus loft, three additional bedrooms, and a full bathroom. Walk to nearby 58-acre Settler’s Park, which offers picnic shelters, playgrounds, a stocked fishing pond, splash pad, disc golf, tennis, pickle ball, and horseshoe pits!
Zillow last checked: 8 hours ago
Listing updated: September 15, 2025 at 04:57pm
Listed by:
Katie Mcferrin 208-921-0334,
Amherst Madison
Bought with:
Steven Slaughter
Silvercreek Realty Group
Linda Slaughter
Silvercreek Realty Group
Source: IMLS,MLS#: 98948880
Facts & features
Interior
Bedrooms & bathrooms
- Bedrooms: 4
- Bathrooms: 3
- Main level bathrooms: 1
- Main level bedrooms: 1
Primary bedroom
- Level: Main
Bedroom 2
- Level: Upper
Bedroom 3
- Level: Upper
Bedroom 4
- Level: Upper
Family room
- Level: Main
Kitchen
- Level: Main
Living room
- Level: Main
Heating
- Forced Air, Natural Gas
Cooling
- Central Air
Appliances
- Included: Gas Water Heater, Dishwasher, Microwave, Oven/Range Freestanding, Refrigerator, Washer, Dryer
Features
- Bath-Master, Bed-Master Main Level, Double Vanity, Walk-In Closet(s), Loft, Breakfast Bar, Pantry, Granite Counters, Number of Baths Main Level: 1, Number of Baths Upper Level: 1
- Flooring: Tile, Carpet
- Has basement: No
- Number of fireplaces: 1
- Fireplace features: One, Gas
Interior area
- Total structure area: 2,278
- Total interior livable area: 2,278 sqft
- Finished area above ground: 2,278
- Finished area below ground: 0
Property
Parking
- Total spaces: 3
- Parking features: Attached
- Attached garage spaces: 3
Features
- Levels: Two
- Fencing: Full,Vinyl
Lot
- Size: 5,183 sqft
- Features: Sm Lot 5999 SF, Auto Sprinkler System, Full Sprinkler System, Irrigation Sprinkler System
Details
- Parcel number: R8954430180
- Lease amount: $0
Construction
Type & style
- Home type: SingleFamily
- Property subtype: Single Family Residence
Materials
- Frame, Masonry, Wood Siding
- Roof: Composition
Condition
- Year built: 2007
Utilities & green energy
- Electric: Solar Panel - Financed
- Water: Public
- Utilities for property: Sewer Connected
Community & neighborhood
Location
- Region: Meridian
- Subdivision: Salisbury Court (Vallin Courts)
HOA & financial
HOA
- Has HOA: Yes
- HOA fee: $355 annually
Other
Other facts
- Listing terms: Cash,Conventional,FHA,VA Loan
- Ownership: Fee Simple
Price history
Price history is unavailable.
Public tax history
| Year | Property taxes | Tax assessment |
|---|---|---|
| 2025 | $2,212 +37.9% | $482,100 +8.5% |
| 2024 | $1,604 -24.6% | $444,400 +4.9% |
| 2023 | $2,127 +17.1% | $423,500 -19.4% |
Find assessor info on the county website
Neighborhood: 83646
Nearby schools
GreatSchools rating
- 8/10River Valley Elementary SchoolGrades: PK-5Distance: 2.3 mi
- 6/10Meridian Middle SchoolGrades: 6-8Distance: 1.3 mi
- 6/10Meridian High SchoolGrades: 9-12Distance: 1.3 mi
Schools provided by the listing agent
- Elementary: River Valley
- Middle: Meridian Middle
- High: Meridian
- District: West Ada School District
Source: IMLS. This data may not be complete. We recommend contacting the local school district to confirm school assignments for this home.

