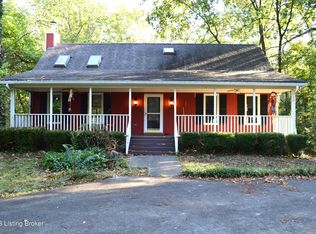Contingent offer, still accepting back up offers. It's a vacation every day in your very own private Great Smoky Mountains style retreat! Located on 10 acres in Oldham County, you will only be 30 minutes from downtown Louisville and can be anywhere quickly. Upon entering this well-loved raised ranch, it is evident why this is only a second owner home! All neutral paint and carpeting, a huge driveway, enormous wrap around deck and large storage barn are just some of the reasons you will love this home. The foyer steps up to the open floor plan design of the kitchen featuring stainless steel appliances, a large breakfast bar that flows into the open great room. Windows surround room providing ample natural light and tranquility. Through the kitchen is the sunroom, which has French doors connecting to the master bedroom for easy access and flow and even more windows to relax in the summer and winter. Sliding doors lead out to the magnificent two-tiered deck will provide hours of spectacular views of the lush wooded landscape, wildlife and flowing creek all right in your backyard. Also, on the first floor is a second bedroom with a built in desk and a full bath with stand a up shower. Full finished basement with two additional bedrooms, full bathroom and enclosed patio that can easily be converted back into a garage. Pride of ownership is evident throughout. Don't let this one pass you by!
This property is off market, which means it's not currently listed for sale or rent on Zillow. This may be different from what's available on other websites or public sources.
