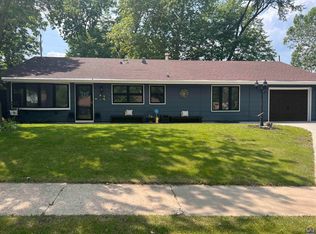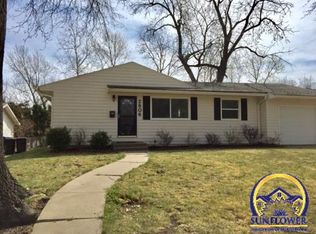Sold on 07/10/24
Price Unknown
2809 SW Moundview Dr, Topeka, KS 66614
3beds
1,088sqft
Single Family Residence, Residential
Built in 1960
10,018.8 Square Feet Lot
$163,400 Zestimate®
$--/sqft
$1,289 Estimated rent
Home value
$163,400
$150,000 - $175,000
$1,289/mo
Zestimate® history
Loading...
Owner options
Explore your selling options
What's special
Super sharp ranch home with everything you need on one level. All appliances stay. New carpet and new LVP flooring. Fenced backyard. Great starter home or for individuals looking to downsize. Close to waking trails, shopping, and easy highway access for all your travel needs. Tastefully decorated, so nothing to do but move in and enjoy. Make an appointment today!
Zillow last checked: 8 hours ago
Listing updated: July 10, 2024 at 06:12pm
Listed by:
Patrick Moore 785-633-4972,
KW One Legacy Partners, LLC
Bought with:
Scott Jenkins, SP00234188
Platinum Realty LLC
Source: Sunflower AOR,MLS#: 234678
Facts & features
Interior
Bedrooms & bathrooms
- Bedrooms: 3
- Bathrooms: 2
- Full bathrooms: 1
- 1/2 bathrooms: 1
Primary bedroom
- Level: Main
- Area: 171.6
- Dimensions: 15.6 x 11
Bedroom 2
- Level: Main
- Area: 110
- Dimensions: 11 x 10
Bedroom 3
- Level: Main
- Area: 106.7
- Dimensions: 11 x 9.7
Dining room
- Level: Main
Kitchen
- Level: Main
Laundry
- Level: Main
Living room
- Level: Main
Heating
- Natural Gas
Cooling
- Central Air
Appliances
- Included: Electric Range, Range Hood, Microwave, Dishwasher, Refrigerator, Disposal
- Laundry: Main Level, In Kitchen
Features
- Flooring: Vinyl, Carpet
- Basement: Slab
- Has fireplace: No
Interior area
- Total structure area: 1,088
- Total interior livable area: 1,088 sqft
- Finished area above ground: 1,088
- Finished area below ground: 0
Property
Parking
- Parking features: Attached, Auto Garage Opener(s), Garage Door Opener
- Has attached garage: Yes
Features
- Patio & porch: Patio
- Fencing: Fenced,Chain Link
Lot
- Size: 10,018 sqft
- Features: Sidewalk
Details
- Parcel number: R53651
- Special conditions: Standard,Arm's Length
Construction
Type & style
- Home type: SingleFamily
- Architectural style: Ranch
- Property subtype: Single Family Residence, Residential
Materials
- Vinyl Siding
- Roof: Composition
Condition
- Year built: 1960
Utilities & green energy
- Water: Public
Community & neighborhood
Location
- Region: Topeka
- Subdivision: Westview Heights Estates
Price history
| Date | Event | Price |
|---|---|---|
| 7/10/2024 | Sold | -- |
Source: | ||
| 6/21/2024 | Pending sale | $145,000$133/sqft |
Source: | ||
| 6/17/2024 | Listed for sale | $145,000+61.3%$133/sqft |
Source: | ||
| 3/24/2021 | Listing removed | -- |
Source: Owner | ||
| 5/17/2019 | Sold | -- |
Source: | ||
Public tax history
| Year | Property taxes | Tax assessment |
|---|---|---|
| 2025 | -- | $17,894 +26.7% |
| 2024 | $1,930 +1.8% | $14,121 +6% |
| 2023 | $1,897 +7.5% | $13,322 +11% |
Find assessor info on the county website
Neighborhood: Crestview
Nearby schools
GreatSchools rating
- 5/10Mceachron Elementary SchoolGrades: PK-5Distance: 0.2 mi
- 6/10Marjorie French Middle SchoolGrades: 6-8Distance: 1.1 mi
- 3/10Topeka West High SchoolGrades: 9-12Distance: 1.3 mi
Schools provided by the listing agent
- Elementary: McEachron Elementary School/USD 501
- Middle: French Middle School/USD 501
- High: Topeka West High School/USD 501
Source: Sunflower AOR. This data may not be complete. We recommend contacting the local school district to confirm school assignments for this home.

