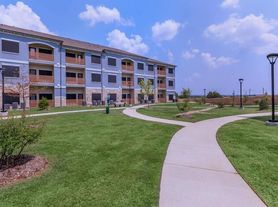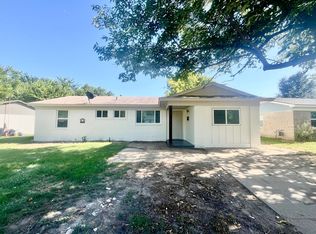This charming 3/2/2 home offers a perfect blend of comfort and function, making it an ideal choice. The spacious living room, featuring a brick fireplace and a vaulted ceiling, is a welcoming space for relaxing or entertaining. Just off the living area, you'll find the modern kitchen, complete with granite countertops, stainless steel appliances, and ample cabinet space. The durable wood-look flooring throughout the main living areas adds a touch of warmth and is easy to maintain. The bedrooms are good-sized and feature ceiling fans and neutral carpeting. Your primary suite is a comfortable retreat with a clean, functional bathroom that includes a walk-in shower. The large, fenced-in backyard provides a great space for family fun, and the covered patio is perfect for outdoor dining and entertaining. With its combination of inviting indoor spaces and a fantastic outdoor area, this home is ready for your personal touches! Owner must approve all pets.
$75.00 APPLICATION FEE PER APPLICANT OVER 18*$175.00 LEASE ADMIN FEE DUE AT LEASE SIGNING*WE DO PAPERWORK*TENANT / AGENT TO VERIFY ALL INFORMATION*OWNER MUST APPROVE ALL PETS*NO SMOKING PLEASE*THE EXECUTOR OF THE ESTATE IS A LICENSED, PRACTICING TEXAS REAL ESTATE AGENT
House for rent
$1,895/mo
2809 Santa Monica Dr, Grand Prairie, TX 75052
3beds
1,408sqft
Price may not include required fees and charges.
Single family residence
Available Fri Oct 31 2025
Cats, dogs OK
Ceiling fan
-- Laundry
-- Parking
Fireplace
What's special
Brick fireplaceNeutral carpetingWood-look flooringStainless steel appliancesCeiling fansGranite countertopsCovered patio
- 4 days
- on Zillow |
- -- |
- -- |
Travel times
Looking to buy when your lease ends?
Consider a first-time homebuyer savings account designed to grow your down payment with up to a 6% match & 4.15% APY.
Facts & features
Interior
Bedrooms & bathrooms
- Bedrooms: 3
- Bathrooms: 2
- Full bathrooms: 2
Heating
- Fireplace
Cooling
- Ceiling Fan
Appliances
- Included: Dishwasher, Disposal, Microwave, Range Oven, Stove
Features
- Ceiling Fan(s)
- Has fireplace: Yes
Interior area
- Total interior livable area: 1,408 sqft
Video & virtual tour
Property
Parking
- Details: Contact manager
Features
- Patio & porch: Patio, Porch
- Exterior features: Eat-In Kitchen, Fenced Backyard, Full Size Utility Area, GDO
Details
- Parcel number: 28120600020050000
Construction
Type & style
- Home type: SingleFamily
- Property subtype: Single Family Residence
Community & HOA
Location
- Region: Grand Prairie
Financial & listing details
- Lease term: Contact For Details
Price history
| Date | Event | Price |
|---|---|---|
| 9/11/2025 | Listed for rent | $1,895+18.8%$1/sqft |
Source: Zillow Rentals | ||
| 10/1/2020 | Listing removed | $1,595$1/sqft |
Source: C21 Judge Fite Property Mgmt. #14416350 | ||
| 9/22/2020 | Price change | $1,595-5.9%$1/sqft |
Source: C21 Judge Fite Property Mgmt. #14416350 | ||
| 8/19/2020 | Listed for rent | $1,695+9.4%$1/sqft |
Source: C21 Judge Fite Property Mgmt. #14416350 | ||
| 6/8/2019 | Listing removed | $1,550$1/sqft |
Source: CENTURY 21 Judge Fite Mgmt Co., Inc. | ||

