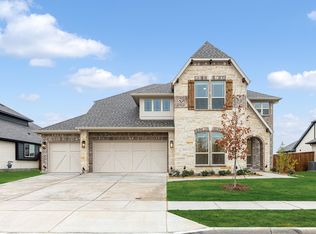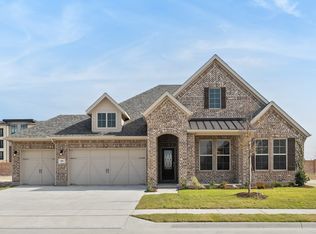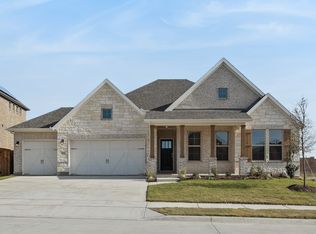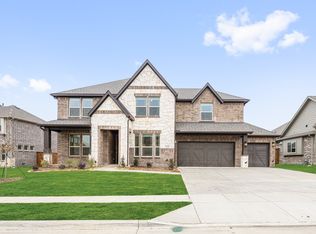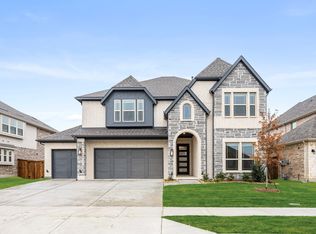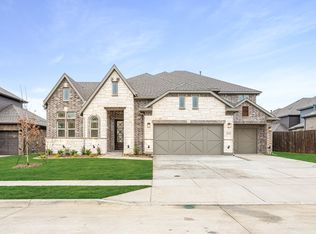2809 Spring Valley Way, Anna, TX 75409
What's special
- 109 days |
- 115 |
- 6 |
Zillow last checked: 8 hours ago
Listing updated: 19 hours ago
Marsha Ashlock 0470768 817-288-5510,
Visions Realty & Investments
Travel times
Facts & features
Interior
Bedrooms & bathrooms
- Bedrooms: 4
- Bathrooms: 3
- Full bathrooms: 3
Primary bedroom
- Features: Dual Sinks, En Suite Bathroom, Garden Tub/Roman Tub, Separate Shower, Walk-In Closet(s)
- Level: First
- Dimensions: 13 x 23
Bedroom
- Level: Second
- Dimensions: 16 x 14
Bedroom
- Features: Walk-In Closet(s)
- Level: First
- Dimensions: 12 x 11
Bedroom
- Level: First
- Dimensions: 10 x 10
Breakfast room nook
- Features: Breakfast Bar, Built-in Features, Eat-in Kitchen, Kitchen Island
- Level: First
- Dimensions: 11 x 8
Dining room
- Level: First
- Dimensions: 15 x 14
Game room
- Features: Built-in Features
- Level: Second
- Dimensions: 18 x 18
Kitchen
- Features: Breakfast Bar, Built-in Features, Eat-in Kitchen, Kitchen Island, Pantry, Solid Surface Counters, Walk-In Pantry
- Level: First
- Dimensions: 11 x 10
Living room
- Features: Fireplace
- Level: First
- Dimensions: 16 x 18
Media room
- Level: Second
- Dimensions: 14 x 14
Office
- Level: First
- Dimensions: 11 x 10
Heating
- Central, Fireplace(s), Natural Gas, Zoned
Cooling
- Central Air, Ceiling Fan(s), Electric, Zoned
Appliances
- Included: Dishwasher, Gas Cooktop, Disposal, Gas Oven, Gas Water Heater, Microwave, Refrigerator, Tankless Water Heater, Vented Exhaust Fan
- Laundry: Washer Hookup, Dryer Hookup, Laundry in Utility Room
Features
- Built-in Features, Decorative/Designer Lighting Fixtures, Double Vanity, Eat-in Kitchen, High Speed Internet, Kitchen Island, Open Floorplan, Pantry, Cable TV, Walk-In Closet(s)
- Flooring: Carpet, Laminate, Tile
- Windows: Window Coverings
- Has basement: No
- Number of fireplaces: 1
- Fireplace features: Family Room, Gas Starter, Stone, Wood Burning
Interior area
- Total interior livable area: 3,280 sqft
Video & virtual tour
Property
Parking
- Total spaces: 3
- Parking features: Covered, Direct Access, Driveway, Enclosed, Garage Faces Front, Garage, Garage Door Opener, Oversized
- Attached garage spaces: 3
- Has uncovered spaces: Yes
Features
- Levels: Two
- Stories: 2
- Patio & porch: Front Porch, Patio, Covered
- Exterior features: Lighting, Private Yard, Rain Gutters
- Pool features: None
- Fencing: Back Yard,Fenced,Wood
Lot
- Size: 8,751.2 Square Feet
- Dimensions: 70 x 125
- Features: Interior Lot, Landscaped, Subdivision, Sprinkler System, Few Trees
- Residential vegetation: Grassed
Details
- Parcel number: R1305900B01701
Construction
Type & style
- Home type: SingleFamily
- Architectural style: Traditional,Detached
- Property subtype: Single Family Residence
Materials
- Brick, Rock, Stone
- Foundation: Slab
- Roof: Composition
Condition
- New construction: Yes
- Year built: 2025
Details
- Builder name: Bloomfield Homes
Utilities & green energy
- Sewer: Public Sewer
- Water: Public
- Utilities for property: Sewer Available, Water Available, Cable Available
Community & HOA
Community
- Features: Park, Curbs
- Security: Carbon Monoxide Detector(s), Smoke Detector(s)
- Subdivision: Villages of Hurricane Creek
HOA
- Has HOA: Yes
- Services included: All Facilities, Association Management, Maintenance Structure
- HOA fee: $540 semi-annually
- HOA name: Essex Association Management
- HOA phone: 972-428-2030
Location
- Region: Anna
Financial & listing details
- Price per square foot: $192/sqft
- Tax assessed value: $77,000
- Date on market: 10/17/2025
- Cumulative days on market: 112 days
- Listing terms: Cash,Conventional,FHA,VA Loan
About the community
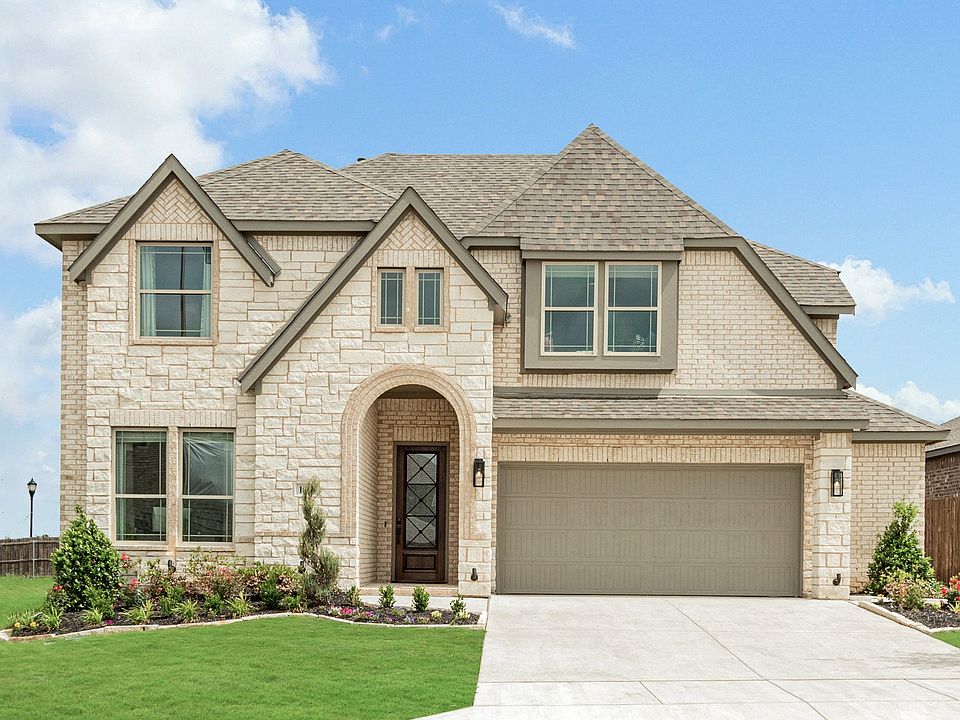
Source: Bloomfield Homes
6 homes in this community
Available homes
| Listing | Price | Bed / bath | Status |
|---|---|---|---|
Current home: 2809 Spring Valley Way | $629,526 | 4 bed / 3 bath | Available |
| 3308 Lakeland Ln | $619,833 | 3 bed / 3 bath | Available |
| 2828 Spring Valley Way | $664,534 | 4 bed / 4 bath | Available |
| 2817 Spring Valley Way | $667,703 | 5 bed / 4 bath | Available |
| 2813 Spring Valley Way | $674,318 | 4 bed / 3 bath | Available |
| 2824 Spring Valley Way | $679,148 | 4 bed / 4 bath | Available |
Source: Bloomfield Homes
Contact builder

By pressing Contact builder, you agree that Zillow Group and other real estate professionals may call/text you about your inquiry, which may involve use of automated means and prerecorded/artificial voices and applies even if you are registered on a national or state Do Not Call list. You don't need to consent as a condition of buying any property, goods, or services. Message/data rates may apply. You also agree to our Terms of Use.
Learn how to advertise your homesEstimated market value
Not available
Estimated sales range
Not available
Not available
Price history
| Date | Event | Price |
|---|---|---|
| 1/12/2026 | Price change | $629,526-0.8%$192/sqft |
Source: NTREIS #21087724 Report a problem | ||
| 12/5/2025 | Price change | $634,526-1.6%$193/sqft |
Source: NTREIS #21087724 Report a problem | ||
| 11/18/2025 | Price change | $644,526-0.8%$197/sqft |
Source: NTREIS #21087724 Report a problem | ||
| 10/20/2025 | Price change | $649,526-4.6%$198/sqft |
Source: NTREIS #21087724 Report a problem | ||
| 10/17/2025 | Listed for sale | $680,526$207/sqft |
Source: NTREIS #21087724 Report a problem | ||
Public tax history
| Year | Property taxes | Tax assessment |
|---|---|---|
| 2025 | -- | $72,000 +20% |
| 2024 | $4,877 | $60,000 |
Find assessor info on the county website
Monthly payment
Neighborhood: 75409
Nearby schools
GreatSchools rating
- 7/10Sue Evelyn Rattan Elementary SchoolGrades: PK-5Distance: 1.5 mi
- 3/10Anna Middle SchoolGrades: 6-8Distance: 2.3 mi
- 6/10Anna High SchoolGrades: 9-12Distance: 1.8 mi
Schools provided by the builder
- Elementary: Sue Evelyn Rattan Elementary
- Middle: Clemons Creek Middle School
- High: Anna High School
- District: Anna ISD
Source: Bloomfield Homes. This data may not be complete. We recommend contacting the local school district to confirm school assignments for this home.
