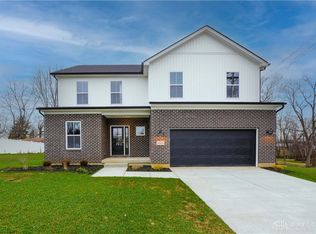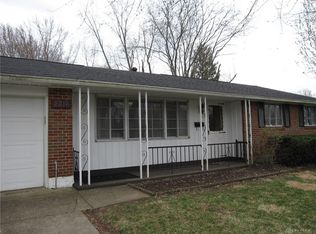Sold for $387,000
$387,000
2809 Swigert Rd, Dayton, OH 45440
3beds
--sqft
Single Family Residence
Built in 2023
0.29 Acres Lot
$397,600 Zestimate®
$--/sqft
$2,059 Estimated rent
Home value
$397,600
$374,000 - $421,000
$2,059/mo
Zestimate® history
Loading...
Owner options
Explore your selling options
What's special
Enjoy a beautiful home in a prime location! Located in an established neighborhood without any additional construction, this gorgeous brick home has 3 bedrooms, 2 baths, and a huge finished Rec Room in the basement. Relax in the Great Room with a soothing 56” electric fireplace and access to the deck. The comfy Great Room is open to the kitchen featuring 36" Cabinets, an island, spacious pantry, and Granite Countertops with a backsplash. The Laundry is located next to the primary bedroom and has a freestanding sink for convenience. The Primary suite includes a shower, large walk in closet, and vanity with double sinks. The other two bedrooms share a hall bath off of the spacious foyer. A convenient Mud Room offers a wall with shiplap and hooks. The basement includes a huge finished Rec Room with unlimited possibilities, as well as extensive additional unfinished space for storage. Upgraded features include a High Efficiency Furnace, Stainless Steel Range, Dishwasher, Microwave, Fenced Yard, and No HOA!
Zillow last checked: 8 hours ago
Listing updated: February 01, 2025 at 07:35am
Listed by:
Becky McDowell 9374796534,
Design Homes & Development Co.
Bought with:
Maria Castelli
Irongate Inc.
Tim O'Bryant, 0000432983
Irongate Inc.
Source: DABR MLS,MLS#: 900421 Originating MLS: Dayton Area Board of REALTORS
Originating MLS: Dayton Area Board of REALTORS
Facts & features
Interior
Bedrooms & bathrooms
- Bedrooms: 3
- Bathrooms: 2
- Full bathrooms: 2
- Main level bathrooms: 2
Primary bedroom
- Level: Main
- Dimensions: 13 x 12
Bedroom
- Level: Main
- Dimensions: 10 x 9
Bedroom
- Level: Main
- Dimensions: 10 x 9
Dining room
- Level: Main
- Dimensions: 9 x 9
Great room
- Level: Main
- Dimensions: 28 x 16
Kitchen
- Level: Main
- Dimensions: 10 x 9
Laundry
- Level: Main
- Dimensions: 7 x 7
Mud room
- Level: Main
- Dimensions: 5 x 8
Recreation
- Level: Main
- Dimensions: 30 x 21
Heating
- Natural Gas
Cooling
- Central Air
Appliances
- Included: Disposal, Microwave, Range
Features
- Granite Counters, Kitchen/Family Room Combo
- Windows: Insulated Windows
- Basement: Full,Partially Finished
- Has fireplace: Yes
- Fireplace features: Electric
Property
Parking
- Total spaces: 2
- Parking features: Garage, Two Car Garage
- Garage spaces: 2
Features
- Levels: One
- Stories: 1
Lot
- Size: 0.29 Acres
Details
- Parcel number: N64008200002
- Zoning: Residential
- Zoning description: Residential
Construction
Type & style
- Home type: SingleFamily
- Property subtype: Single Family Residence
Materials
- Brick, Other
Condition
- New Construction
- New construction: Yes
- Year built: 2023
Details
- Warranty included: Yes
Community & neighborhood
Location
- Region: Dayton
- Subdivision: Keish Pointe
Other
Other facts
- Listing terms: Conventional,VA Loan
Price history
| Date | Event | Price |
|---|---|---|
| 1/31/2025 | Sold | $387,000-0.7% |
Source: | ||
| 1/3/2025 | Contingent | $389,900 |
Source: | ||
| 12/10/2024 | Price change | $389,900-2.5% |
Source: | ||
| 11/7/2024 | Listed for sale | $399,900 |
Source: | ||
| 10/15/2024 | Contingent | $399,900 |
Source: | ||
Public tax history
| Year | Property taxes | Tax assessment |
|---|---|---|
| 2024 | $6,171 +1441.5% | $94,880 |
| 2023 | $400 -1% | $94,880 +1771.4% |
| 2022 | $405 +8% | $5,070 |
Find assessor info on the county website
Neighborhood: 45440
Nearby schools
GreatSchools rating
- 7/10Prass Elementary SchoolGrades: K-5Distance: 0.2 mi
- 6/10Kettering Middle SchoolGrades: 6-8Distance: 1.2 mi
- 7/10Kettering Fairmont High SchoolGrades: 9-12Distance: 3.1 mi
Schools provided by the listing agent
- District: Kettering
Source: DABR MLS. This data may not be complete. We recommend contacting the local school district to confirm school assignments for this home.

Get pre-qualified for a loan
At Zillow Home Loans, we can pre-qualify you in as little as 5 minutes with no impact to your credit score.An equal housing lender. NMLS #10287.

