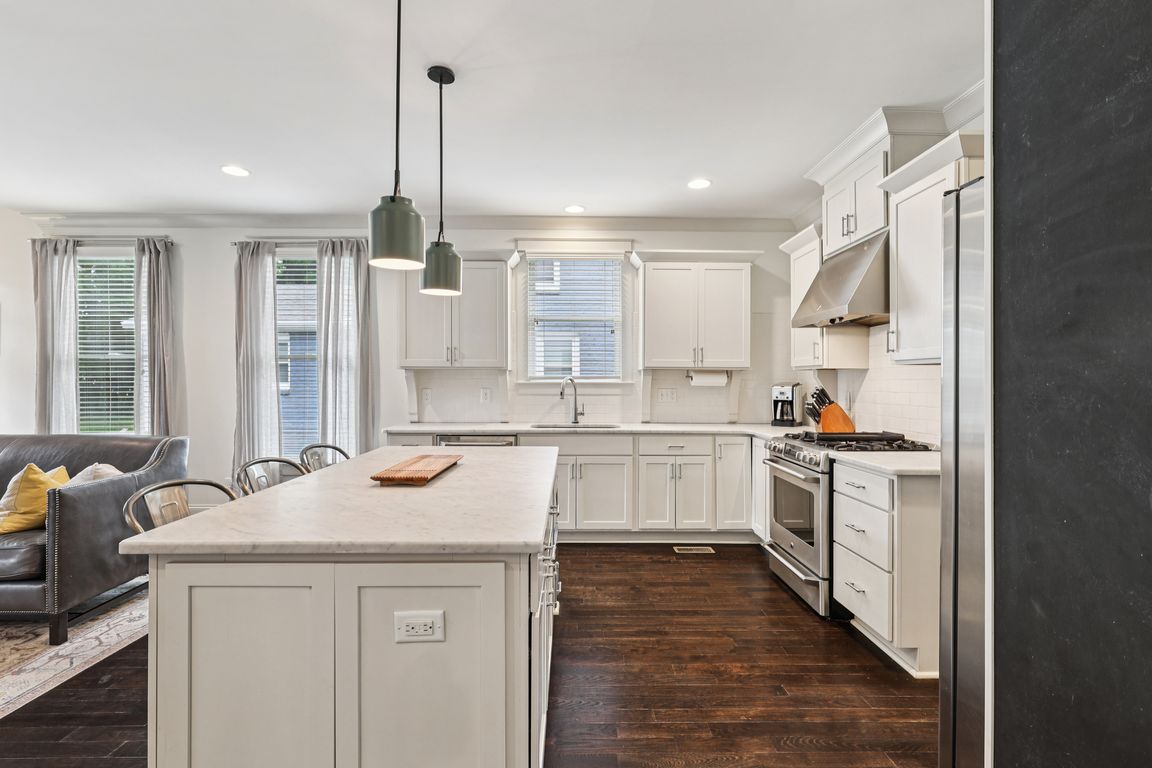
ActivePrice cut: $30K (10/1)
$1,395,000
5beds
3,007sqft
2809 Vaulx Ln, Nashville, TN 37204
5beds
3,007sqft
Single family residence, residential
Built in 2012
10,454 sqft
4 Open parking spaces
$464 price/sqft
What's special
Gated rear entryCircular drivewayStriking stone fireplaceJack-n-jill bathSeparate formal dining roomLarge bonus roomTall ceilings
This spacious single family home on a generously sized lot presents a unique opportunity for living large in 12South! From the circular driveway to the gated rear entry, 2809 Vaulx offers amenities rarely available in the neighborhood. Tall ceilings are set off by a striking stone fireplace in the great room, ...
- 50 days |
- 857 |
- 36 |
Source: RealTracs MLS as distributed by MLS GRID,MLS#: 2991600
Travel times
Kitchen
Living Room
Primary Bedroom
Outdoor 1
Zillow last checked: 7 hours ago
Listing updated: October 04, 2025 at 10:07am
Listing Provided by:
Pete Jones 615-881-5529,
Compass 615-383-6964,
Amy Clitheroe 615-953-7266,
Compass
Source: RealTracs MLS as distributed by MLS GRID,MLS#: 2991600
Facts & features
Interior
Bedrooms & bathrooms
- Bedrooms: 5
- Bathrooms: 4
- Full bathrooms: 3
- 1/2 bathrooms: 1
- Main level bedrooms: 2
Bedroom 4
- Area: 182 Square Feet
- Dimensions: 13x14
Recreation room
- Features: Second Floor
- Level: Second Floor
- Area: 294 Square Feet
- Dimensions: 21x14
Heating
- Central
Cooling
- Central Air
Appliances
- Included: Electric Oven, Built-In Gas Range, Cooktop, Dishwasher, Dryer, Microwave, Refrigerator, Stainless Steel Appliance(s), Washer
- Laundry: Electric Dryer Hookup, Washer Hookup
Features
- Bookcases, Ceiling Fan(s), Entrance Foyer, High Speed Internet, Kitchen Island
- Flooring: Carpet, Wood, Tile
- Basement: None,Crawl Space
- Number of fireplaces: 1
- Fireplace features: Gas
Interior area
- Total structure area: 3,007
- Total interior livable area: 3,007 sqft
- Finished area above ground: 3,007
Property
Parking
- Total spaces: 4
- Parking features: Circular Driveway, Concrete, Driveway
- Uncovered spaces: 4
Features
- Levels: Two
- Stories: 2
- Patio & porch: Porch, Covered, Deck
- Fencing: Back Yard
Lot
- Size: 10,454.4 Square Feet
- Dimensions: 60 x 186
- Features: Level
- Topography: Level
Details
- Additional structures: Storage
- Parcel number: 11802011700
- Special conditions: Standard
Construction
Type & style
- Home type: SingleFamily
- Property subtype: Single Family Residence, Residential
Materials
- Fiber Cement, Frame
Condition
- New construction: No
- Year built: 2012
Utilities & green energy
- Sewer: Public Sewer
- Water: Public
- Utilities for property: Water Available
Green energy
- Energy efficient items: Windows, Thermostat, Water Heater
- Indoor air quality: Contaminant Control
Community & HOA
Community
- Security: Carbon Monoxide Detector(s), Fire Alarm, Smoke Detector(s)
- Subdivision: 12south
HOA
- Has HOA: No
Location
- Region: Nashville
Financial & listing details
- Price per square foot: $464/sqft
- Tax assessed value: $907,400
- Annual tax amount: $7,382
- Date on market: 9/10/2025