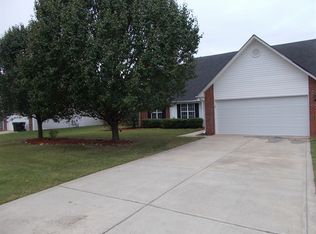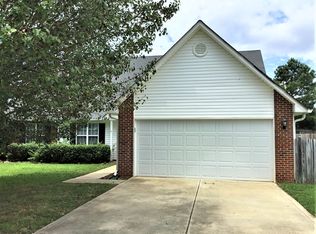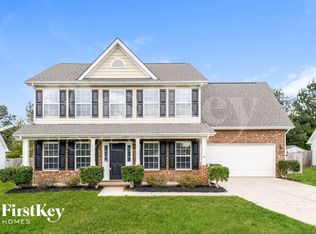Closed
$381,500
2809 Waycross Dr, Monroe, NC 28110
5beds
2,546sqft
Single Family Residence
Built in 2005
0.35 Acres Lot
$384,200 Zestimate®
$150/sqft
$2,166 Estimated rent
Home value
$384,200
$365,000 - $403,000
$2,166/mo
Zestimate® history
Loading...
Owner options
Explore your selling options
What's special
Welcome to one of the largest homes in Hamilton Place! This well-maintained 5-bedroom, 2.5-bath traditional home is offered by its original owners. Boasting 2,546 sq.ft. of living space and a newer roof (2016), this gem features a spacious layout perfect for families. Enjoy a large, fully fenced backyard with a 6' privacy fence—ideal for kids, pets, or entertaining. The two-story design includes a main-level bedroom perfect for guests or multi-generational living. Inside, formal living and dining spaces complement a cozy family room with fireplace and a bright eat-in kitchen. Located on a 0.35-acre lot with a 2-car attached garage and low HOA. Conveniently located near the Hwy 74 bypass, Monroe Hospital, and top shopping and dining in North Monroe. A rare opportunity in Union County’s sought-after school district—priced with potential for personalized updates! OPEN HOUSE scheduled for next weekend.
Zillow last checked: 8 hours ago
Listing updated: September 17, 2025 at 05:10pm
Listing Provided by:
Denis Dashchenko denisd@kw.com,
Keller Williams Select
Bought with:
Jeremy Garriott
Mainstay Brokerage LLC
Source: Canopy MLS as distributed by MLS GRID,MLS#: 4263079
Facts & features
Interior
Bedrooms & bathrooms
- Bedrooms: 5
- Bathrooms: 3
- Full bathrooms: 2
- 1/2 bathrooms: 1
- Main level bedrooms: 1
Primary bedroom
- Level: Upper
Bedroom s
- Level: Upper
Bedroom s
- Level: Main
Bedroom s
- Level: Upper
Bedroom s
- Level: Upper
Bathroom full
- Level: Upper
Breakfast
- Level: Main
Dining room
- Level: Main
Family room
- Level: Main
Kitchen
- Level: Main
Laundry
- Level: Upper
Living room
- Level: Main
Media room
- Level: Upper
Other
- Level: Main
Other
- Level: Upper
Heating
- Central, Forced Air, Natural Gas
Cooling
- Ceiling Fan(s), Central Air
Appliances
- Included: Disposal, Electric Range, Electric Water Heater, Refrigerator
- Laundry: In Unit, Upper Level
Features
- Flooring: Carpet, Tile, Laminate
- Has basement: No
- Fireplace features: Gas
Interior area
- Total structure area: 2,546
- Total interior livable area: 2,546 sqft
- Finished area above ground: 2,546
- Finished area below ground: 0
Property
Parking
- Total spaces: 2
- Parking features: Attached Garage, Garage on Main Level
- Attached garage spaces: 2
Features
- Levels: Two
- Stories: 2
- Fencing: Back Yard,Full,Privacy
Lot
- Size: 0.35 Acres
- Features: Private
Details
- Parcel number: 09336433
- Zoning: R20
- Special conditions: Standard
Construction
Type & style
- Home type: SingleFamily
- Property subtype: Single Family Residence
Materials
- Brick Partial, Vinyl
- Foundation: Slab
- Roof: Shingle
Condition
- New construction: No
- Year built: 2005
Utilities & green energy
- Sewer: Public Sewer
- Water: City
Community & neighborhood
Location
- Region: Monroe
- Subdivision: Hamilton Place
HOA & financial
HOA
- Has HOA: Yes
- HOA fee: $117 annually
Other
Other facts
- Road surface type: Concrete, Paved
Price history
| Date | Event | Price |
|---|---|---|
| 11/2/2025 | Listing removed | $2,130$1/sqft |
Source: Zillow Rentals | ||
| 10/30/2025 | Price change | $2,130-5.5%$1/sqft |
Source: Zillow Rentals | ||
| 10/23/2025 | Price change | $2,255-6.2%$1/sqft |
Source: Zillow Rentals | ||
| 10/16/2025 | Price change | $2,405-6.6%$1/sqft |
Source: Zillow Rentals | ||
| 10/9/2025 | Price change | $2,575-6.7%$1/sqft |
Source: Zillow Rentals | ||
Public tax history
| Year | Property taxes | Tax assessment |
|---|---|---|
| 2025 | $3,639 +9.9% | $416,300 +37.1% |
| 2024 | $3,312 | $303,700 |
| 2023 | $3,312 | $303,700 |
Find assessor info on the county website
Neighborhood: 28110
Nearby schools
GreatSchools rating
- 3/10Porter Ridge Elementary SchoolGrades: PK-5Distance: 3.5 mi
- 9/10Piedmont Middle SchoolGrades: 6-8Distance: 6.9 mi
- 7/10Piedmont High SchoolGrades: 9-12Distance: 6.9 mi
Schools provided by the listing agent
- Elementary: Porter Ridge
- Middle: Piedmont
- High: Piedmont
Source: Canopy MLS as distributed by MLS GRID. This data may not be complete. We recommend contacting the local school district to confirm school assignments for this home.
Get a cash offer in 3 minutes
Find out how much your home could sell for in as little as 3 minutes with a no-obligation cash offer.
Estimated market value
$384,200
Get a cash offer in 3 minutes
Find out how much your home could sell for in as little as 3 minutes with a no-obligation cash offer.
Estimated market value
$384,200


