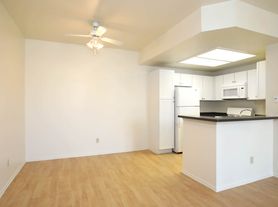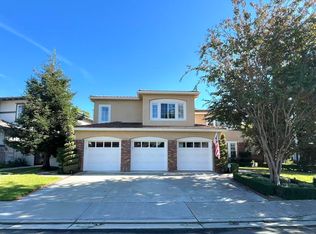Stunning remodeled Lake Mission Viejo custom estate offers the ultimate resort like experience with a private pool, spa, and beautiful open living space with all the luxury and amenities you could ask for! This home is offered completely furnished (or unfurnished if needed) and is situated on a private cul-de-sac, adjacent to the Lake and waterfront with intimate close-up views of Lake Mission Viejo! This sprawling five bedroom home features a spacious and functional floorplan including one downstairs bedroom with a private full bathroom and four spacious upstairs bedrooms. Masterfully remodeled with entertaining and fine living as the priority with a spectacular custom bar with ambient lighting built into the stone countertops and backsplash and beer on tap! The family room features a custom fireplace and open to the centerpiece of this home, a gorgeous contemporary kitchen featuring stone counters, large island, Viking stainless steel appliances, Subzero fridge and walk-in pantry, breakfast nook and much more. French doors open to the lush tropical backyard with Viking BBQ and PebbleTec pool, spa and covered patio. Upstairs includes a luxurious primary suite and private balcony and an absolutely breathtaking lake view. The primary bathroom features dual walk-in closets and is beautifully upgraded with fixtures, counters, shower doors and custom mirrors. Live the Lake Mission Viejo lifestyle and enjoy tenant Lake MV membership and access to world class amenities such as boating, sailing, kayaking, fishing, swimming, summertime concerts, movies on the green & so much more!
Short term lease option is available at a higher monthly rent
House for rent
$10,975/mo
28092 Tefir, Mission Viejo, CA 92692
5beds
3,883sqft
Price may not include required fees and charges.
Singlefamily
Available now
Cats, small dogs OK
Central air
In unit laundry
3 Attached garage spaces parking
Forced air, fireplace
What's special
Pebbletec poolCustom fireplaceContemporary kitchenPrivate balconyPrivate poolSubzero fridgeLarge island
- 88 days |
- -- |
- -- |
Zillow last checked: 8 hours ago
Listing updated: November 29, 2025 at 09:17pm
Travel times
Looking to buy when your lease ends?
Consider a first-time homebuyer savings account designed to grow your down payment with up to a 6% match & a competitive APY.
Facts & features
Interior
Bedrooms & bathrooms
- Bedrooms: 5
- Bathrooms: 5
- Full bathrooms: 4
- 1/2 bathrooms: 1
Rooms
- Room types: Dining Room, Family Room, Pantry
Heating
- Forced Air, Fireplace
Cooling
- Central Air
Appliances
- Included: Dishwasher, Double Oven, Refrigerator
- Laundry: In Unit, Inside, Laundry Room
Features
- Balcony, Bar, Bedroom on Main Level, Breakfast Bar, Built-in Features, Entrance Foyer, Granite Counters, High Ceilings, Open Floorplan, Paneling/Wainscoting, Primary Suite, Recessed Lighting, Separate/Formal Dining Room, View, Walk-In Closet(s), Walk-In Pantry, Wet Bar
- Has fireplace: Yes
- Furnished: Yes
Interior area
- Total interior livable area: 3,883 sqft
Video & virtual tour
Property
Parking
- Total spaces: 3
- Parking features: Attached, Covered
- Has attached garage: Yes
- Details: Contact manager
Features
- Stories: 2
- Exterior features: Architecture Style: Custom, Association Dues included in rent, Balcony, Bar, Bedroom, Bedroom on Main Level, Bonus Room, Breakfast Bar, Built-in Features, Cul-De-Sac, Entrance Foyer, Entry/Foyer, Family Room, Floor Covering: Stone, Flooring: Stone, Foyer, French Doors, Granite Counters, Heating system: Forced Air, High Ceilings, In Ground, Inside, Kitchen, Laundry, Laundry Room, Living Room, Lot Features: Cul-De-Sac, Open Floorplan, Paneling/Wainscoting, Primary Bathroom, Primary Bedroom, Primary Suite, Private, Recessed Lighting, Separate/Formal Dining Room, Sidewalks, Stone, Street Lights, Suburban, View Type: City Lights, View Type: Lake, Walk-In Closet(s), Walk-In Pantry, Wet Bar, Wrap Around
- Has private pool: Yes
- Has spa: Yes
- Spa features: Hottub Spa
- Has view: Yes
- View description: City View, Water View
Details
- Parcel number: 81147130
Construction
Type & style
- Home type: SingleFamily
- Property subtype: SingleFamily
Condition
- Year built: 1989
Community & HOA
HOA
- Amenities included: Pool
Location
- Region: Mission Viejo
Financial & listing details
- Lease term: 12 Months,6 Months,Month To Month,Negotiable
Price history
| Date | Event | Price |
|---|---|---|
| 9/8/2025 | Listed for rent | $10,975-21.6%$3/sqft |
Source: CRMLS #OC25202111 | ||
| 7/23/2025 | Listing removed | $14,000$4/sqft |
Source: CRMLS #OC25074037 | ||
| 5/8/2025 | Price change | $14,000-9.7%$4/sqft |
Source: CRMLS #OC25074037 | ||
| 4/22/2025 | Listed for rent | $15,500+106.7%$4/sqft |
Source: CRMLS #OC25074037 | ||
| 5/13/2020 | Listing removed | $7,500$2/sqft |
Source: Coldwell Banker Realty - Mission Viejo #OC20078272 | ||

