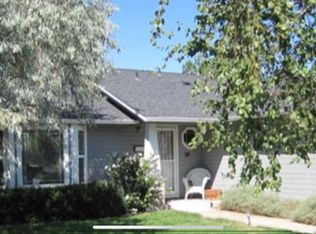Closed
$498,000
281 Autumn Ridge Rd, Talent, OR 97540
3beds
2baths
1,814sqft
Single Family Residence
Built in 2023
6,534 Square Feet Lot
$513,800 Zestimate®
$275/sqft
$2,485 Estimated rent
Home value
$513,800
$488,000 - $539,000
$2,485/mo
Zestimate® history
Loading...
Owner options
Explore your selling options
What's special
2023 single-level home in the much-desired Autumn Ridge subdivision of Talent, now complete and move-in ready! The open floor plan & vaulted ceilings offer a spacious layout with a light & bright feel. This home boasts 1814 sqft, 3 bedrooms + office, 2 full baths, spacious great room including open kitchen with pantry, dining & living room, as well as a 2-car attached garage & fenced backyard with covered patio. The .15-acre lot features premium landscaping with lawn in front & back, fresh mulch & perennials! Quality amenities include quartz countertops, stainless steel appliances, gas range & hood, painted cabinets, luxury ''wood-like'' laminate floors throughout, white tile floors in bathrooms & laundry, primary suite with walk-in closet, tiled shower with euro-modern hardware upgrade, gas fireplace with custom-built mantle in living room & on-demand gas water heater. Back yard backs to open space. Beautiful mountain views from the front.
Zillow last checked: 8 hours ago
Listing updated: November 05, 2024 at 07:36pm
Listed by:
John L. Scott Ashland 541-488-1311
Bought with:
John L. Scott Medford
Source: Oregon Datashare,MLS#: 220159265
Facts & features
Interior
Bedrooms & bathrooms
- Bedrooms: 3
- Bathrooms: 2
Heating
- ENERGY STAR Qualified Equipment, Forced Air, Natural Gas
Cooling
- Central Air, ENERGY STAR Qualified Equipment
Appliances
- Included: Dishwasher, Disposal, Oven, Range, Range Hood, Tankless Water Heater
Features
- Ceiling Fan(s), Double Vanity, Fiberglass Stall Shower, Linen Closet, Open Floorplan, Pantry, Primary Downstairs, Shower/Tub Combo, Stone Counters, Tile Shower, Vaulted Ceiling(s), Walk-In Closet(s)
- Flooring: Carpet, Laminate, Tile
- Windows: Double Pane Windows, Vinyl Frames
- Has fireplace: Yes
- Fireplace features: Gas, Living Room
- Common walls with other units/homes: No Common Walls
Interior area
- Total structure area: 1,814
- Total interior livable area: 1,814 sqft
Property
Parking
- Total spaces: 2
- Parking features: Attached, Concrete, Driveway, Garage Door Opener, On Street
- Attached garage spaces: 2
- Has uncovered spaces: Yes
Features
- Levels: One
- Stories: 1
- Patio & porch: Patio
- Fencing: Fenced
- Has view: Yes
- View description: Territorial
Lot
- Size: 6,534 sqft
- Features: Drip System, Landscaped, Level, Sprinkler Timer(s)
Details
- Parcel number: 10881221
- Zoning description: RM-22
- Special conditions: Standard
Construction
Type & style
- Home type: SingleFamily
- Architectural style: Contemporary,Craftsman
- Property subtype: Single Family Residence
Materials
- Concrete, Frame
- Foundation: Concrete Perimeter
- Roof: Composition
Condition
- New construction: Yes
- Year built: 2023
Details
- Builder name: Harmony Modern Homes
Utilities & green energy
- Sewer: Public Sewer
- Water: Public
Community & neighborhood
Security
- Security features: Carbon Monoxide Detector(s), Smoke Detector(s)
Location
- Region: Talent
- Subdivision: Autumn Ridge Subdivision
Other
Other facts
- Listing terms: Cash,Conventional
- Road surface type: Paved
Price history
| Date | Event | Price |
|---|---|---|
| 9/15/2023 | Sold | $498,000$275/sqft |
Source: | ||
| 8/28/2023 | Pending sale | $498,000$275/sqft |
Source: | ||
| 8/3/2023 | Price change | $498,000+1.8%$275/sqft |
Source: | ||
| 2/14/2023 | Listed for sale | $489,000$270/sqft |
Source: | ||
Public tax history
Tax history is unavailable.
Neighborhood: 97540
Nearby schools
GreatSchools rating
- 7/10Talent Elementary SchoolGrades: K-5Distance: 0.7 mi
- 3/10Talent Middle SchoolGrades: 6-8Distance: 0.9 mi
- 6/10Phoenix High SchoolGrades: 9-12Distance: 2.7 mi
Schools provided by the listing agent
- Elementary: Talent Elem
- Middle: Talent Middle
- High: Phoenix High
Source: Oregon Datashare. This data may not be complete. We recommend contacting the local school district to confirm school assignments for this home.
Get pre-qualified for a loan
At Zillow Home Loans, we can pre-qualify you in as little as 5 minutes with no impact to your credit score.An equal housing lender. NMLS #10287.
