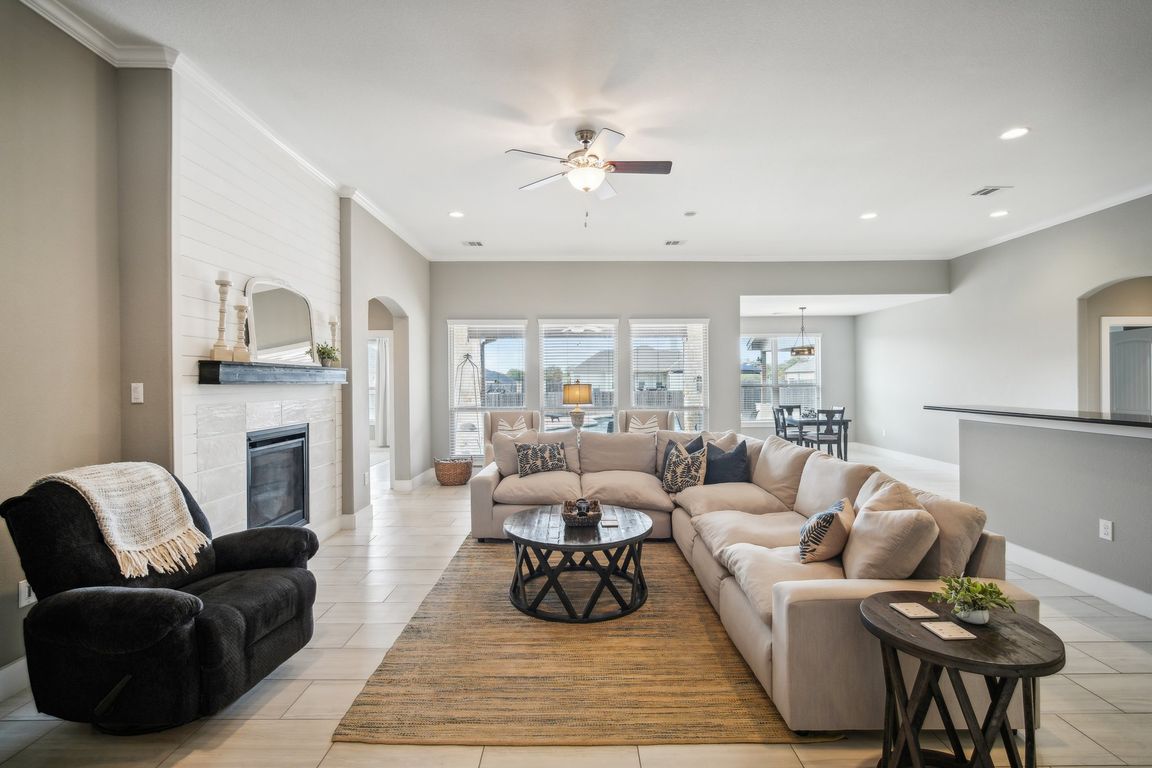
Active
$775,000
5beds
3,168sqft
281 Chisholm Trl, Bastrop, TX 78602
5beds
3,168sqft
Single family residence
Built in 2017
0.61 Acres
3 Attached garage spaces
$245 price/sqft
$110 monthly HOA fee
What's special
Private pool
Expansive 5-Bedroom Retreat with Private Pool & Prime Location! Welcome to this stunning 5-bedroom, 3-bathroom home, ideally situated on a generous .50+ acre lot in a peaceful neighborhood. Perfectly blending comfort and luxury, this residence features its own private pool, offering a personal oasis just steps from your ...
- 395 days |
- 207 |
- 12 |
Source: Unlock MLS,MLS#: 6338071
Travel times
Kitchen
Living Room
Primary Bedroom
Zillow last checked: 8 hours ago
Listing updated: May 02, 2025 at 02:42pm
Listed by:
Jacki Short (979) 702-2229,
All City Real Estate Ltd. Co (866) 277-6005,
Kreshnik Shehu (512) 412-2331,
All City Real Estate Ltd. Co
Source: Unlock MLS,MLS#: 6338071
Facts & features
Interior
Bedrooms & bathrooms
- Bedrooms: 5
- Bathrooms: 3
- Full bathrooms: 3
- Main level bedrooms: 5
Primary bedroom
- Features: Ceiling Fan(s)
- Level: Main
Primary bathroom
- Features: Double Vanity
- Level: Main
Kitchen
- Features: Breakfast Bar
- Level: Main
Heating
- Central, Fireplace(s)
Cooling
- Ceiling Fan(s), Central Air
Appliances
- Included: Built-In Gas Range, Built-In Oven(s), Dishwasher, Disposal, Microwave
Features
- Breakfast Bar, Ceiling Fan(s), Granite Counters, Double Vanity, Eat-in Kitchen, Entrance Foyer, In-Law Floorplan, Kitchen Island, Multiple Dining Areas, Open Floorplan, Pantry, Primary Bedroom on Main, Recessed Lighting
- Flooring: No Carpet, Tile
- Windows: Blinds, Double Pane Windows
- Number of fireplaces: 1
- Fireplace features: Living Room
Interior area
- Total interior livable area: 3,168 sqft
Video & virtual tour
Property
Parking
- Total spaces: 3
- Parking features: Attached, Driveway, Garage, Garage Faces Side, Gated, Oversized, Private
- Attached garage spaces: 3
Accessibility
- Accessibility features: None
Features
- Levels: One
- Stories: 1
- Patio & porch: Covered, Front Porch, Patio, Rear Porch
- Exterior features: Gutters Full
- Has private pool: Yes
- Pool features: In Ground
- Fencing: Back Yard, Fenced, Gate, Privacy, Wood
- Has view: Yes
- View description: Neighborhood, Water
- Has water view: Yes
- Water view: Water
- Waterfront features: None
Lot
- Size: 0.61 Acres
- Features: Back Yard, Landscaped, Level, Private, Sprinkler - Automatic, Trees-Small (Under 20 Ft)
Details
- Additional structures: Garage(s), Pool House, Storage
- Parcel number: R109973
- Special conditions: Standard
Construction
Type & style
- Home type: SingleFamily
- Property subtype: Single Family Residence
Materials
- Foundation: Slab
- Roof: Composition
Condition
- Resale
- New construction: No
- Year built: 2017
Utilities & green energy
- Sewer: Public Sewer
- Water: Public
- Utilities for property: Electricity Connected, Sewer Connected, Water Connected
Community & HOA
Community
- Features: Gated, Park, Picnic Area, Playground, Pool
- Subdivision: The Colony Mud
HOA
- Has HOA: Yes
- Services included: Common Area Maintenance, See Remarks
- HOA fee: $110 monthly
- HOA name: The Colony HOA
Location
- Region: Bastrop
Financial & listing details
- Price per square foot: $245/sqft
- Tax assessed value: $710,282
- Date on market: 11/8/2024
- Listing terms: Cash,Conventional,VA Loan
- Electric utility on property: Yes