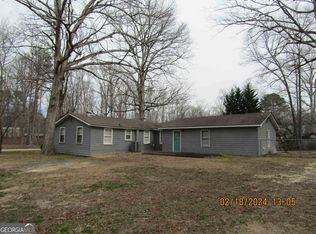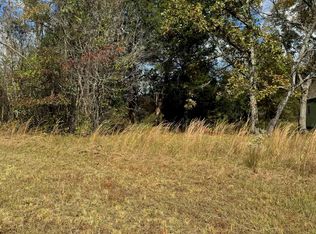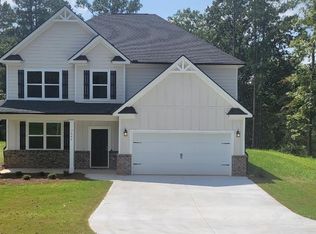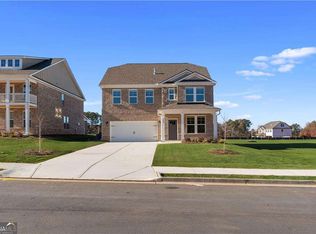Closed
$500,000
281 Chiswick Loop, Stockbridge, GA 30281
3beds
2,702sqft
Single Family Residence
Built in 2025
-- sqft lot
$497,200 Zestimate®
$185/sqft
$2,709 Estimated rent
Home value
$497,200
$443,000 - $557,000
$2,709/mo
Zestimate® history
Loading...
Owner options
Explore your selling options
What's special
Welcome to Burchwood by DRB Homes, ideally located in the highly sought-after Henry County, where charm meets convenience in one of the most desirable areas in the region. Introducing the Wynnwood floor plan on Homesite 20-a beautifully crafted home that effortlessly combines thoughtful design, modern finishes, and everyday functionality. From the moment you arrive, you'll be drawn in by the home's timeless exterior featuring a harmonious blend of brick and durable siding, offering classic curb appeal and low-maintenance living. Step inside to an inviting open-concept layout, designed to maximize space and natural light. The heart of the home is the expansive family room, seamlessly connected to the designer kitchen-ideal for entertaining or relaxing evenings at home. The kitchen boasts a large center island with seating, glistening quartz countertops, stylish shaker cabinetry, and built-in stainless steel appliances, including a wall oven, microwave, cooktop, and a modern vent hood that adds a sleek, upscale touch. Whether you're cooking a family meal or hosting friends, this space was made to impress. Upstairs, you'll find a tranquil owner's retreat, complete with a spacious walk-in closet and a spa-inspired ensuite bath featuring a double vanity, quartz counters, and a luxurious walk-in shower. Two additional bedrooms provide ample space for family, guests, or a home office, while the versatile loft area offers the flexibility to create a second living space, playroom, or media room tailored to your lifestyle. Additional features include 2.5 well-appointed bathrooms, energy-efficient construction, a two-car garage, and modern finishes throughout. Set in the peaceful and welcoming community of Burchwood, you'll enjoy easy access to nearby shopping, dining, parks, and major highways-making your commute and daily life a breeze. Don't miss this opportunity to own a home that perfectly balances comfort, style, and quality craftsmanship. Come tour Homesite 20 and fall in love with the Wynnwood floor plan today! Please note: If the buyer is represented by a broker/agent, DRB REQUIRES the buyer's broker/agent to be present during the initial meeting with DRB's sales personnel to ensure proper representation.
Zillow last checked: 8 hours ago
Listing updated: December 16, 2025 at 11:05am
Listed by:
DRB Team Listings 770-284-4661,
DRB Group Georgia LLC
Bought with:
No Sales Agent, 0
Non-Mls Company
Source: GAMLS,MLS#: 10584463
Facts & features
Interior
Bedrooms & bathrooms
- Bedrooms: 3
- Bathrooms: 3
- Full bathrooms: 2
- 1/2 bathrooms: 1
Dining room
- Features: L Shaped
Kitchen
- Features: Breakfast Area, Kitchen Island, Pantry, Solid Surface Counters
Heating
- Central, Forced Air, Heat Pump, Zoned
Cooling
- Central Air, Electric, Zoned
Appliances
- Included: Dishwasher, Disposal, Microwave
- Laundry: Upper Level
Features
- High Ceilings, Walk-In Closet(s)
- Flooring: Carpet, Tile, Vinyl
- Windows: Double Pane Windows, Storm Window(s), Window Treatments
- Basement: None
- Attic: Pull Down Stairs
- Has fireplace: Yes
- Fireplace features: Gas Starter
- Common walls with other units/homes: No Common Walls
Interior area
- Total structure area: 2,702
- Total interior livable area: 2,702 sqft
- Finished area above ground: 2,702
- Finished area below ground: 0
Property
Parking
- Total spaces: 2
- Parking features: Attached, Garage
- Has attached garage: Yes
Features
- Levels: Two
- Stories: 2
- Patio & porch: Patio
- Exterior features: Garden
- Has view: Yes
- View description: City
- Waterfront features: No Dock Or Boathouse
- Body of water: None
Lot
- Features: Level, Private
Details
- Parcel number: 0.0
- Other equipment: Satellite Dish
Construction
Type & style
- Home type: SingleFamily
- Architectural style: Brick 4 Side,Colonial
- Property subtype: Single Family Residence
Materials
- Brick
- Foundation: Slab
- Roof: Wood
Condition
- New Construction
- New construction: Yes
- Year built: 2025
Details
- Warranty included: Yes
Utilities & green energy
- Sewer: Public Sewer
- Water: Public
- Utilities for property: Electricity Available, High Speed Internet, Phone Available, Sewer Available, Underground Utilities
Community & neighborhood
Security
- Security features: Smoke Detector(s)
Community
- Community features: Sidewalks, Street Lights, Walk To Schools, Near Shopping
Location
- Region: Stockbridge
- Subdivision: BURCHWOOD
HOA & financial
HOA
- Has HOA: Yes
- HOA fee: $1,800 annually
- Services included: Maintenance Grounds, Reserve Fund
Other
Other facts
- Listing agreement: Exclusive Right To Sell
- Listing terms: Cash,Conventional,FHA,VA Loan
Price history
| Date | Event | Price |
|---|---|---|
| 11/21/2025 | Sold | $500,000-4.8%$185/sqft |
Source: | ||
| 9/18/2025 | Pending sale | $524,993$194/sqft |
Source: | ||
| 9/17/2025 | Price change | $524,993-1.9%$194/sqft |
Source: | ||
| 9/13/2025 | Price change | $534,993+1.9%$198/sqft |
Source: | ||
| 8/18/2025 | Price change | $524,993-1.9%$194/sqft |
Source: | ||
Public tax history
Tax history is unavailable.
Neighborhood: 30281
Nearby schools
GreatSchools rating
- 5/10Cotton Indian Elementary SchoolGrades: PK-5Distance: 1.4 mi
- 2/10Stockbridge Middle SchoolGrades: 6-8Distance: 0.7 mi
- 3/10Stockbridge High SchoolGrades: 9-12Distance: 1.3 mi
Schools provided by the listing agent
- Elementary: Pates Creek
- Middle: Dutchtown
- High: Dutchtown
Source: GAMLS. This data may not be complete. We recommend contacting the local school district to confirm school assignments for this home.
Get a cash offer in 3 minutes
Find out how much your home could sell for in as little as 3 minutes with a no-obligation cash offer.
Estimated market value$497,200
Get a cash offer in 3 minutes
Find out how much your home could sell for in as little as 3 minutes with a no-obligation cash offer.
Estimated market value
$497,200



