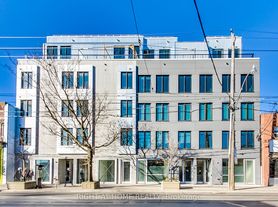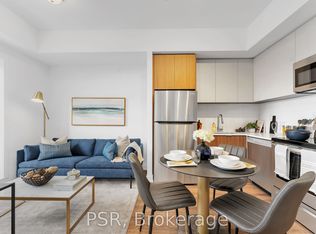Vacant move in ready professionally managed detached unfurnished bungalow! Experience life on Craven with its uniquely having homes only on one side, each adding to street's eclectic feel. Family owned for decades and this year receiving many updates! Layout consists of a main floor with separate kitchen, living, and dining rooms at the front, and side by side bedrooms at the rear, with a walk out to the rear yard off the kitchen. Down the stairs is the basement at the back of which is a large rec room, followed by a 3pc bathroom, small third bedroom, laundry area, and finally an enclosed storage room containing the furnace and water heater. Fully enclosed back yard, and front porch overlooking the street. Features and finishes include windows installed all new, stainless steel appliances, refinished hardwood flooring throughout, refinished walls, upgraded light fixtures, new vinyl plank basement flooring throughout, refinished kitchen cabinets, east/west exposure, gas forced air heating, and more! || Appliances: gas range, double door bottom freezer fridge, dishwasher, over range exhaust, washer, dryer. || Tenant pays electricity, gas, water/waste on own meter. || Parking via city issued street parking permit.
House for rent
C$3,200/mo
281 Craven Rd, Toronto, ON M4L 2Z5
3beds
Price may not include required fees and charges.
Singlefamily
Available now
-- Pets
-- A/C
In basement laundry
-- Parking
Natural gas, forced air
What's special
Separate kitchenSide by side bedroomsSmall third bedroomLaundry areaEnclosed storage roomFront porchStainless steel appliances
- 7 days |
- -- |
- -- |
Travel times
Looking to buy when your lease ends?
With a 6% savings match, a first-time homebuyer savings account is designed to help you reach your down payment goals faster.
Offer exclusive to Foyer+; Terms apply. Details on landing page.
Facts & features
Interior
Bedrooms & bathrooms
- Bedrooms: 3
- Bathrooms: 1
- Full bathrooms: 1
Heating
- Natural Gas, Forced Air
Appliances
- Included: Dryer, Washer
- Laundry: In Basement, In Unit
Features
- Has basement: Yes
Property
Parking
- Details: Contact manager
Features
- Exterior features: Contact manager
Construction
Type & style
- Home type: SingleFamily
- Architectural style: Bungalow
- Property subtype: SingleFamily
Materials
- Roof: Asphalt
Community & HOA
Location
- Region: Toronto
Financial & listing details
- Lease term: Contact For Details
Price history
Price history is unavailable.

